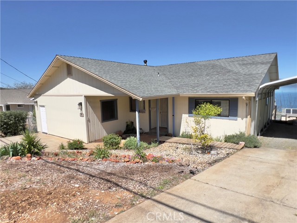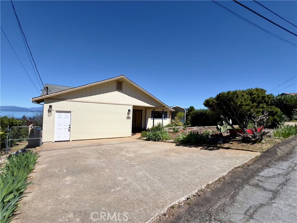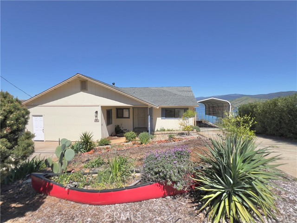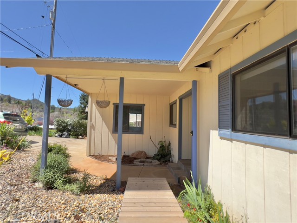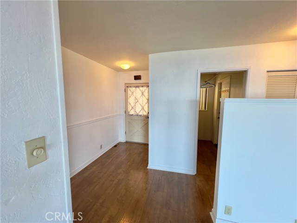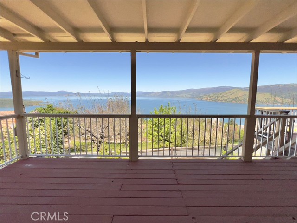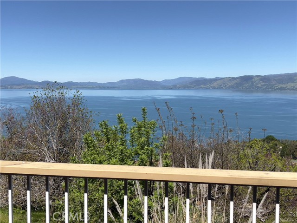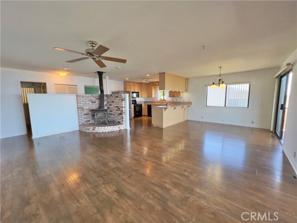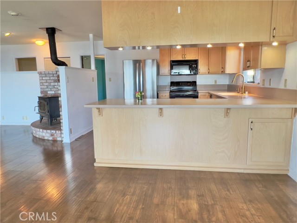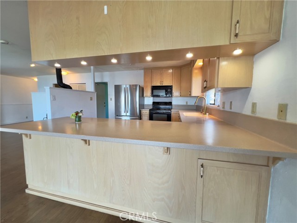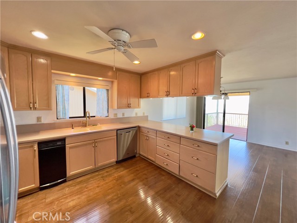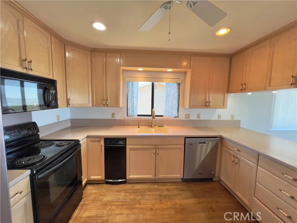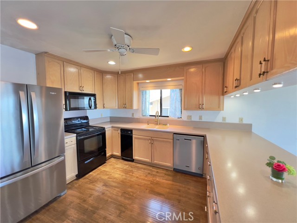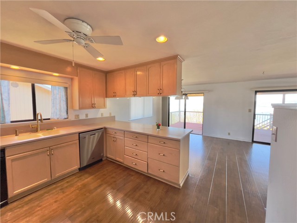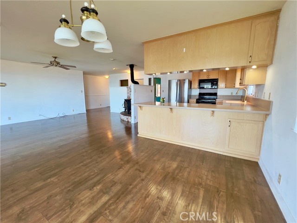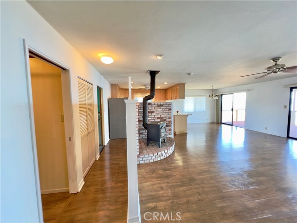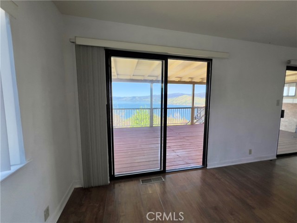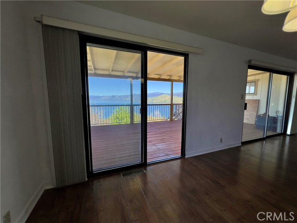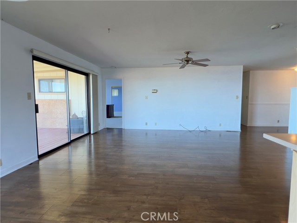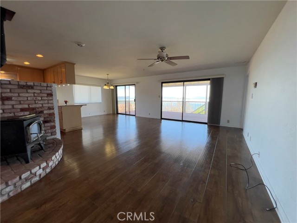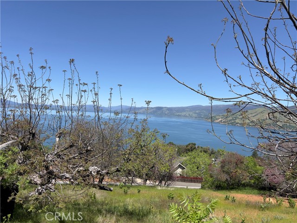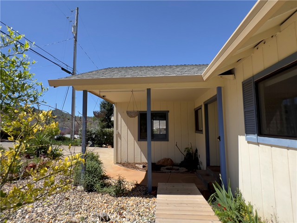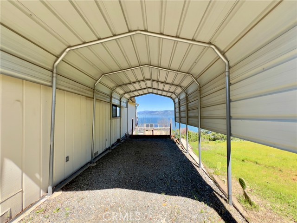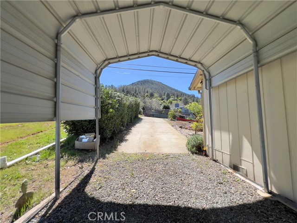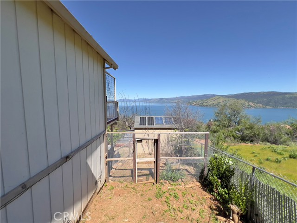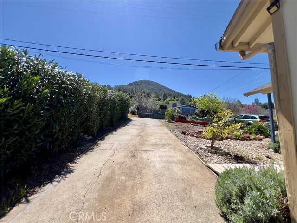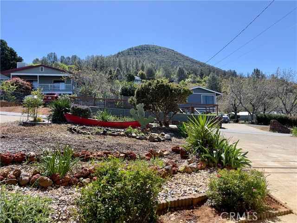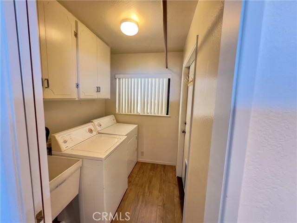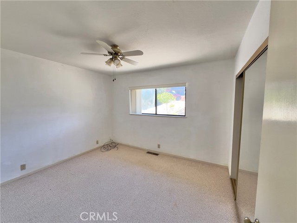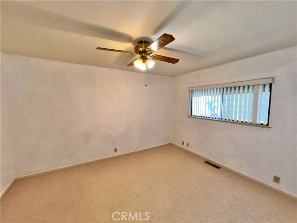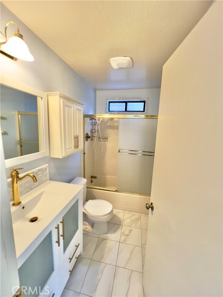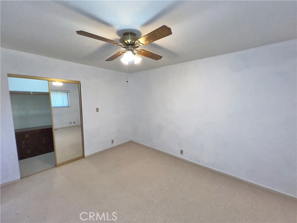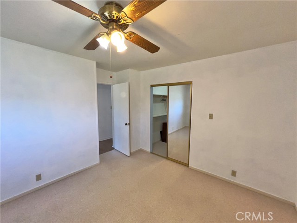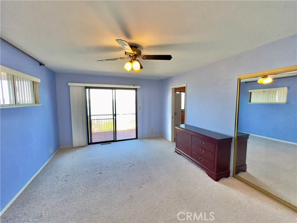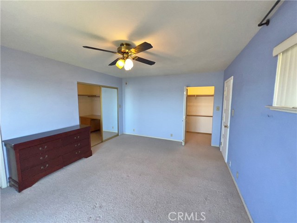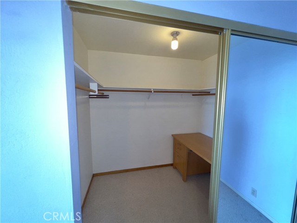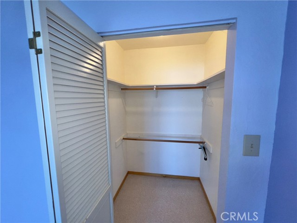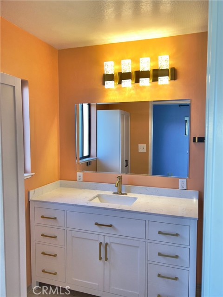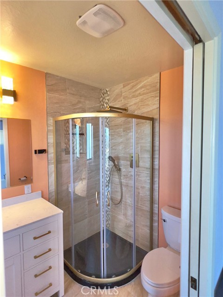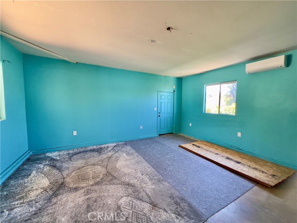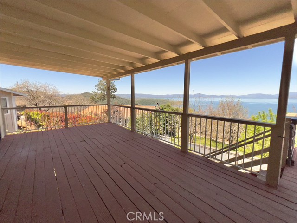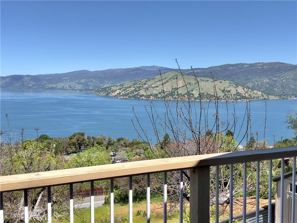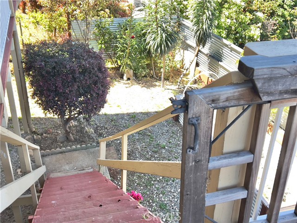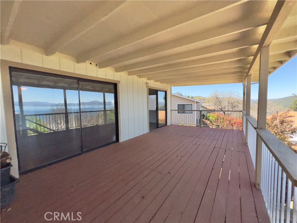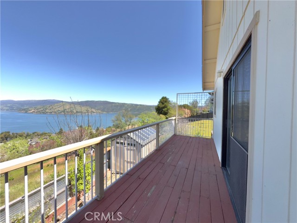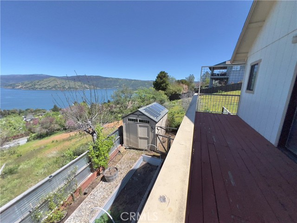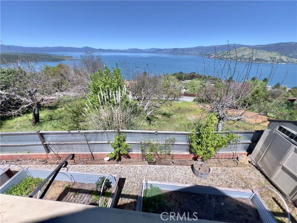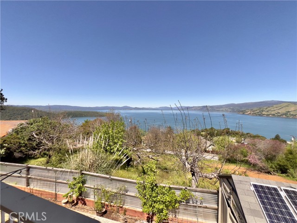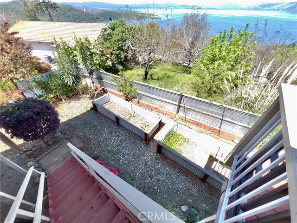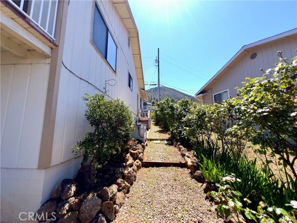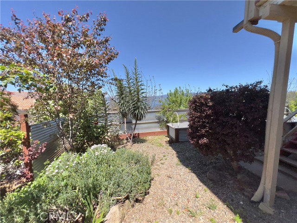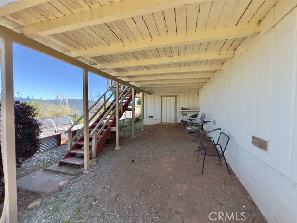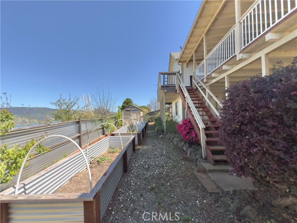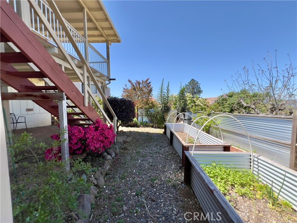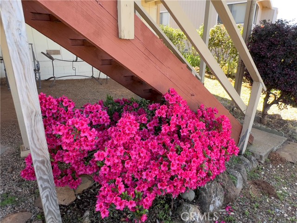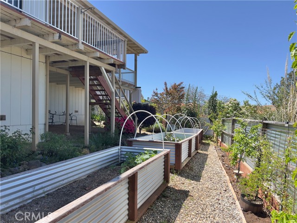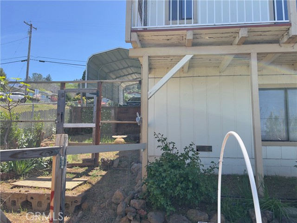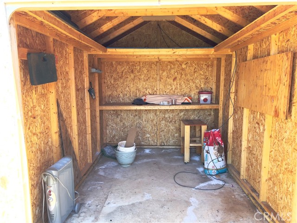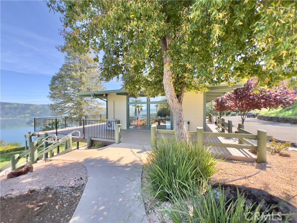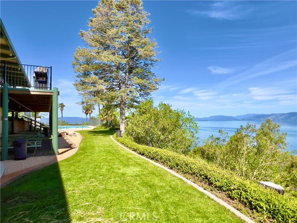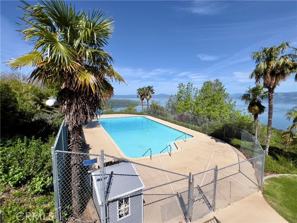1 of 1 Properties
3024 Riviera Heights Drive, Kelseyville - $405,000
3 Bedrooms | 2 Bathrooms | 1876 Est. Sq. Ft. | MLS # LC24070401
Unwind with breathtaking lake views in this Riviera Heights gem. Imagine waking up to a panoramic vista of Clear Lake, the sun glinting off the surface. This captivating home makes it a daily reality. Step inside to a fresh, newly painted interior, ready for your personal touch. Gleaming hand-scraped Santa Clara Oak laminate floors flow throughout the family room, kitchen, and hallways, creating a cohesive and modern feel. Bedrooms offer plush wall-to-wall carpeting for ultimate comfort. The heart of the home is the open-concept all electric kitchen, boasting sleek Corian® countertops and abundant cabinetry with under-cabinet lighting – a chef's dream! Entertain seamlessly as the kitchen flows effortlessly into the family room and dining area. The family room provides an incredible lake view along with a wood stove to provide ambience and secondary heat during those cold winter nights. Bonus! A permitted conversion transformed the garage into a spacious bonus room, perfect for an art studio, home gym, or additional living space – adding an impressive 361 sq ft to your enjoyment. The master and guest bathrooms have been updated with new shower and shower-in-tub, sink basins tile floors and more. Master bedroom has walk-in closets and sliding glass door leading to back deck with lake views! Park with ease under the large detached carport, ideal for your car, boat, or RV. Ample storage space under the house keeps everything organized. Low-maintenance landscaping with beautiful shrubs, roses, and crepe myrtles provides year-round curb appeal. In the back, raised garden beds await your green thumb, perfect for growing fresh herbs and vegetables. Unwind and connect with the wonderful Riviera Heights HOA amenities. Take a dip in the sparkling community swimming pool, host gatherings at the clubhouse, or launch your boat from the marina for a day of lake fun. This move-in-ready gem offers captivating views, exceptional value, and a relaxed Riviera Heights lifestyle. Don't miss out – schedule your showing today!
Map Print FlyerProperty Features | |||
|---|---|---|---|
| Laundry: | Dryer Included, Electric Dryer Hookup, Inside, Washer Hookup, Washer Included | Kitchen: | Dishwasher, Electric Oven, Electric Range, Electric Water Heater, Disposal, Microwave, Trash Compactor |
| Roads: | Private Road | Dining Room: | Breakfast Counter / Bar |
| Roads & Topography: | Sloped Down, Front Yard, Landscaped | Water: | Public |
| Other Rooms: | Bonus Room, Family Room, Kitchen, Laundry, Primary Bathroom, Primary Bedroom, See Remarks, Walk-In Closet | Additional Unit: | n/a |
| View: | Hills, Lake, Mountain(s), Neighborhood, Panoramic, See Remarks, Water | Utilities: | Cable Available, Electricity Connected, Phone Available, See Remarks, Water Connected |
| Sewer: | Conventional Septic | Schools: | Kelseyville Unified |
| Stories: | One | Roof: | Composition |
| Exterior: | n/a | Floor & Foundation: | Laminate |
| Heat: | Central, Ductless, Electric, Wood, Wood Stove | Cooler: | Central Air, Ductless, Electric, Wall/Window Unit(s) |
| Outside Features: | n/a | Special Features: | Ceiling Fan(s), Corian Counters, Living Room Deck Attached |
| Common Amenities: | Pool, Picnic Area, Dock, Pier, Clubhouse, Management | Garage/park: | Carport, Detached Carport, Concrete, Driveway Down Slope From Street |
| Pool: | Community | Fireplace: | Living Room, Wood Burning, See Remarks |
| Waterfront: | Beach Access, Fishing in Community, Lake Privileges, Marina in Community | Year Built: | 1987 |
CARETS IDX Disclaimer:
The information being provided by CARETS (CLAW, CRISNet MLS, DAMLS, CRMLS, i-Tech MLS, and/or VCRDS) is for the visitor's personal, non-commercial use and may not be used for any purpose other than to identify prospective properties visitor may be interested in purchasing.
Any information relating to a property referenced on this web site comes from the Internet Data Exchange (IDX) program of CARETS. This web site may reference real estate listing(s) held by a brokerage firm other than the broker and/or agent who owns this web site.
The accuracy of all information, regardless of source, including but not limited to square footages and lot sizes, is deemed reliable but not guaranteed and should be personally verified through personal inspection by and/or with the appropriate professionals. The data contained herein is copyrighted by CARETS, CLAW, CRISNet MLS, DAMLS, CRMLS, i-Tech MLS and/or VCRDS and is protected by all applicable copyright laws. Any dissemination of this information is in violation of copyright laws and is strictly prohibited.
CARETS, California Real Estate Technology Services, is a consolidated MLS property listing data feed comprised of CLAW (Combined LA/Westside MLS), CRISNet MLS (Southland Regional AOR), DAMLS (Desert Area MLS),CRMLS (California Regional MLS), i-Tech MLS (Glendale AOR/Pasadena Foothills AOR) and VCRDS (Ventura County Regional Data Share).


