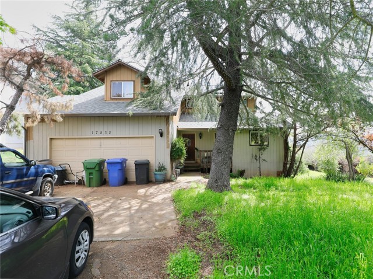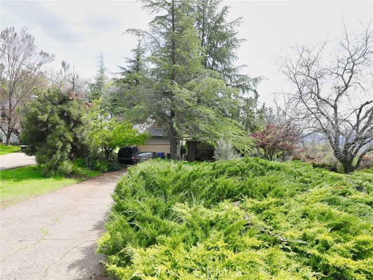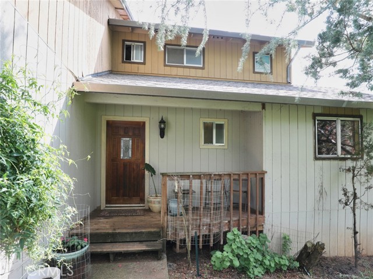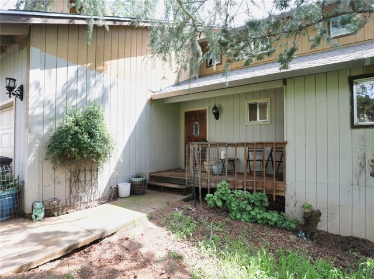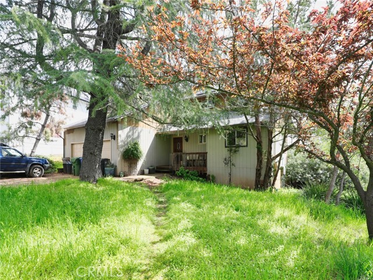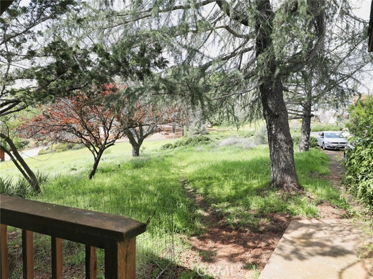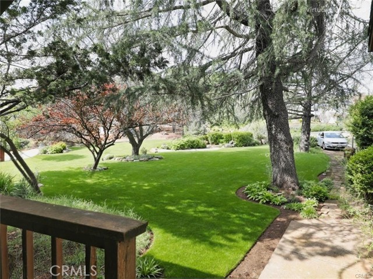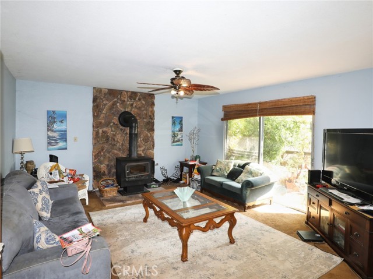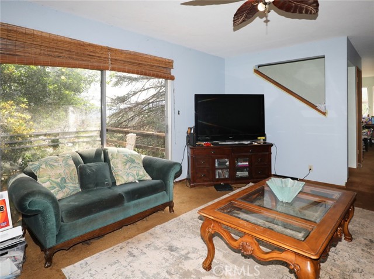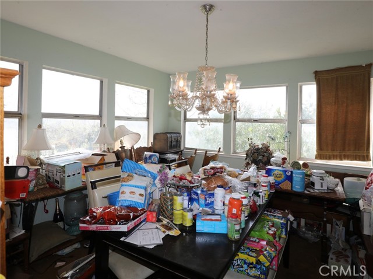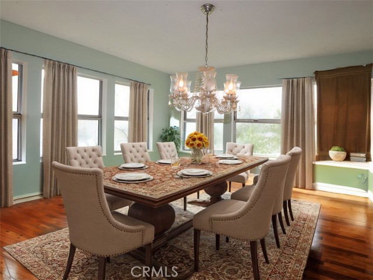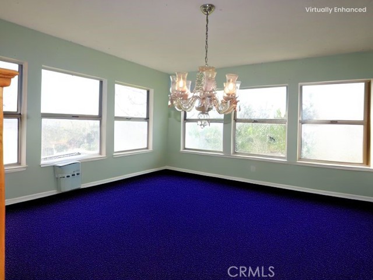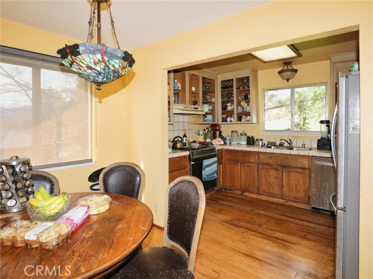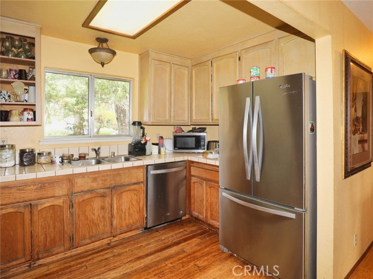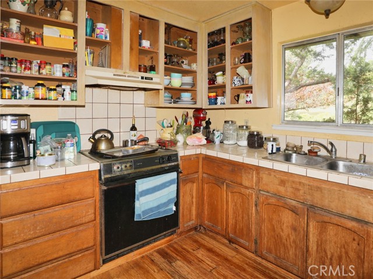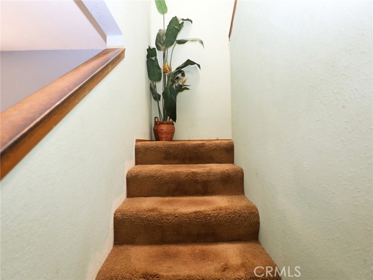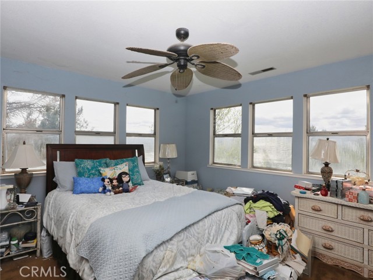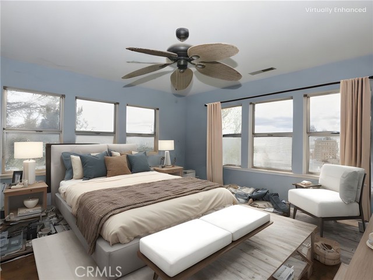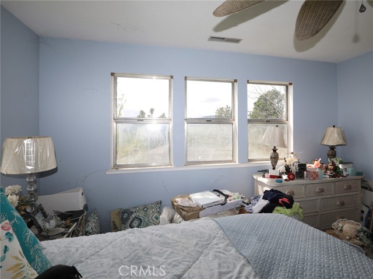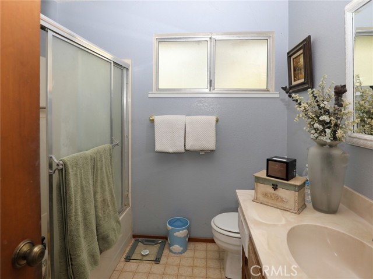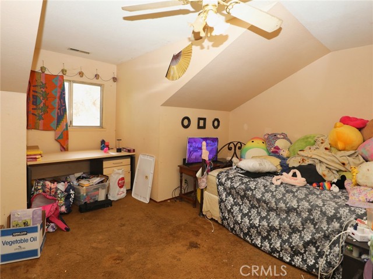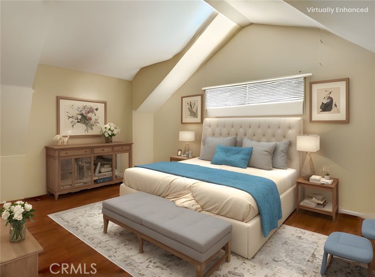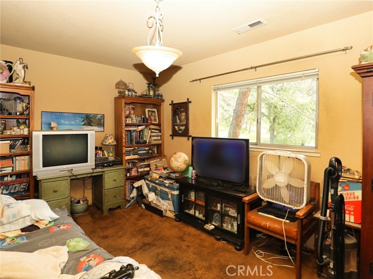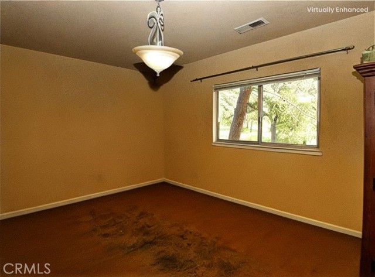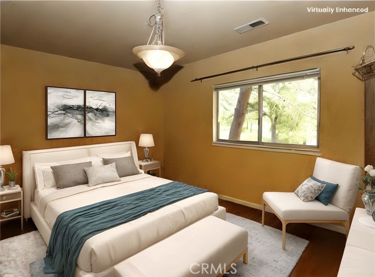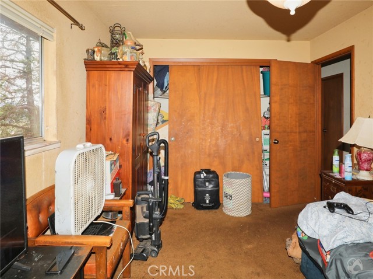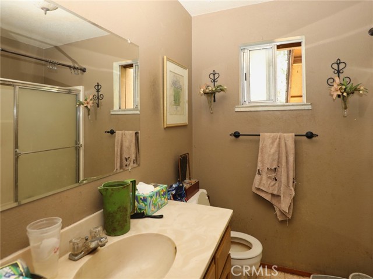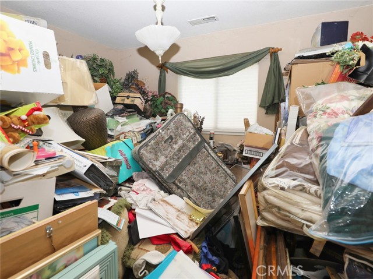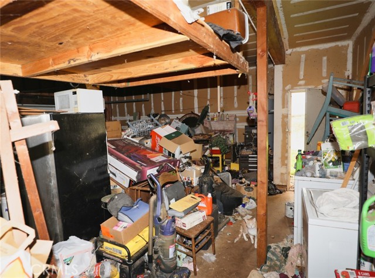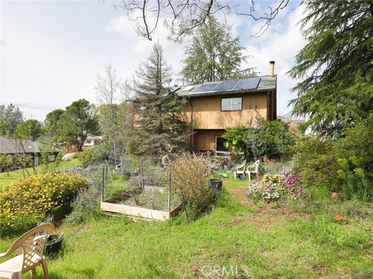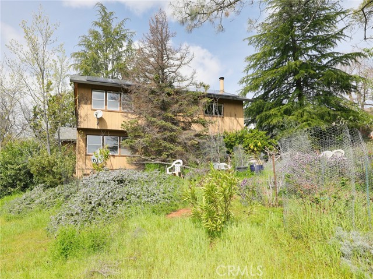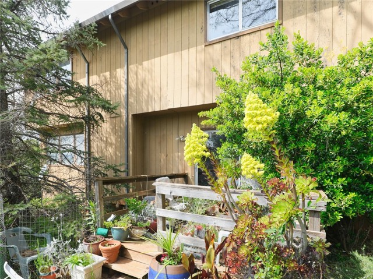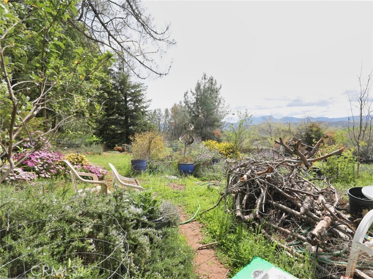257 of 651 Properties | Back to Results
17832 Deer Hill Road, Hidden Valley Lake - $275,000
4 Bedrooms | 2 Full / 1 Partial Bathrooms | 1798 Est. Sq. Ft. | MLS # LC25065152
Fixer-Upper Opportunity in Hidden Valley Lakes – 4 Bed, 2.5 Bath Located in the desirable gated community of Hidden Valley Lakes, this 4-bedroom, 2.5-bath home offers a fantastic opportunity for investors or buyers looking to put in some sweat equity. With spacious living areas and great potential, this home is ready for your vision and updates. Situated on a generous lot, the home features a functional floor plan, including a primary suite, additional bedrooms for family or guests, and ample living space. Also includes a leased solar system and a variety of fruit trees in the backyard. While it does require work, the potential is undeniable, making it an ideal project for those looking to customize their dream home. Enjoy the benefits of Hidden Valley Lakes, with access to community amenities such as lakes, parks, and recreational areas. There are several fruit trees to enjoy in the back yard. Home to be sold in its current condition, this is your chance to bring this home back to life and create a beautiful retreat in a sought-after location. Photos contain some virtually staged rooms. Don't miss out—schedule a showing today!
Map Print FlyerProperty Features | |||
|---|---|---|---|
| Laundry: | Electric Dryer Hookup, In Garage, Washer Hookup | Kitchen: | Dishwasher, Refrigerator |
| Roads: | Private Road | Dining Room: | Dining Room |
| Roads & Topography: | 0-1 Unit/Acre | Water: | Public |
| Other Rooms: | All Bedrooms Up, Family Room, Kitchen, Living Room, Primary Bathroom, Primary Bedroom, Walk-In Closet | Additional Unit: | n/a |
| View: | Hills, Mountain(s), Neighborhood | Utilities: | Electricity Connected, Propane, Water Connected |
| Sewer: | Conventional Septic | Schools: | Middletown Unified |
| Stories: | Two | Roof: | Composition |
| Exterior: | n/a | Floor & Foundation: | n/a |
| Heat: | Central, Wood Stove | Cooler: | Central Air |
| Outside Features: | n/a | Special Features: | 2 Staircases, Tile Counters |
| Common Amenities: | Pickleball, Pool, Barbecue, Outdoor Cooking Area, Picnic Area, Playground, Dog Park, Golf Course, Tennis Court(s), Horse Trails, Pet Rules | Garage/park: | Direct Garage Access, Driveway, Paved, Garage Faces Front, Garage - Single Door |
| Pool: | None | Fireplace: | Wood Stove Insert |
| Waterfront: | n/a | Year Built: | 1986 |
| Contact: | Joi Wright - NextHome Yvette Sloan | ||
CARETS IDX Disclaimer:
The information being provided by CARETS (CLAW, CRISNet MLS, DAMLS, CRMLS, i-Tech MLS, and/or VCRDS) is for the visitor's personal, non-commercial use and may not be used for any purpose other than to identify prospective properties visitor may be interested in purchasing.
Any information relating to a property referenced on this web site comes from the Internet Data Exchange (IDX) program of CARETS. This web site may reference real estate listing(s) held by a brokerage firm other than the broker and/or agent who owns this web site.
The accuracy of all information, regardless of source, including but not limited to square footages and lot sizes, is deemed reliable but not guaranteed and should be personally verified through personal inspection by and/or with the appropriate professionals. The data contained herein is copyrighted by CARETS, CLAW, CRISNet MLS, DAMLS, CRMLS, i-Tech MLS and/or VCRDS and is protected by all applicable copyright laws. Any dissemination of this information is in violation of copyright laws and is strictly prohibited.
CARETS, California Real Estate Technology Services, is a consolidated MLS property listing data feed comprised of CLAW (Combined LA/Westside MLS), CRISNet MLS (Southland Regional AOR), DAMLS (Desert Area MLS),CRMLS (California Regional MLS), i-Tech MLS (Glendale AOR/Pasadena Foothills AOR) and VCRDS (Ventura County Regional Data Share).


