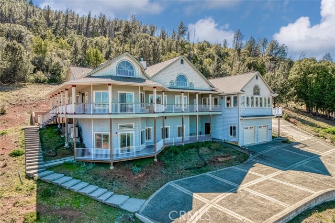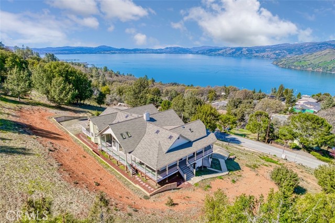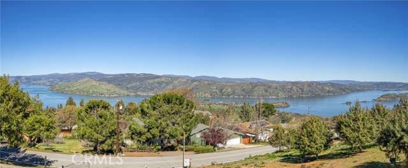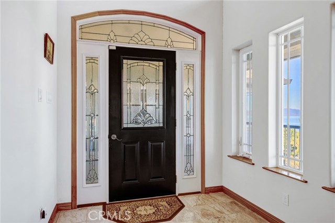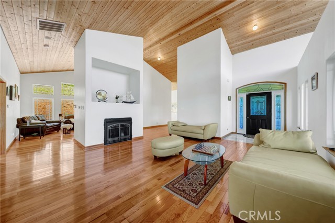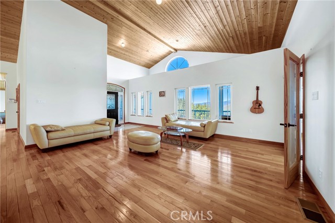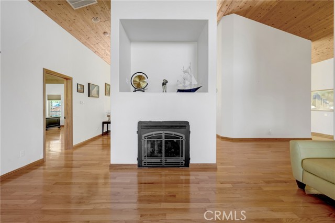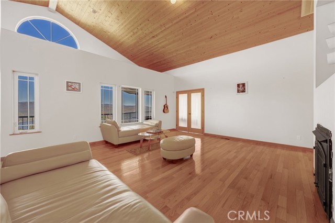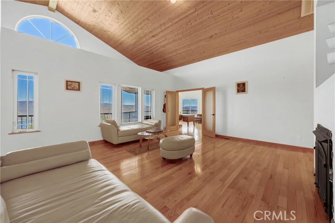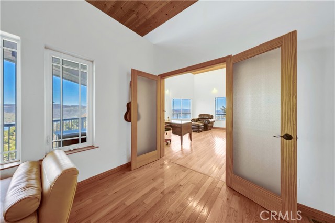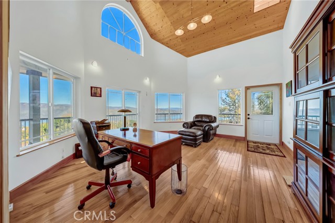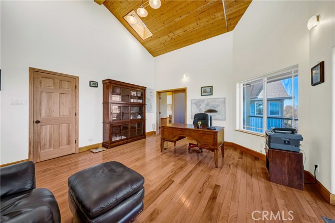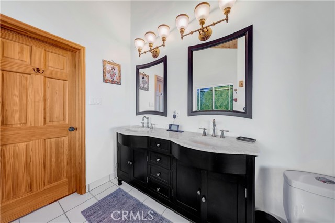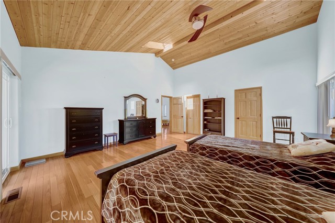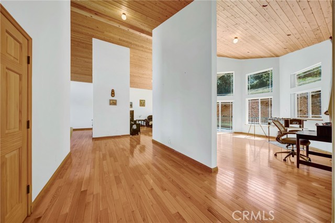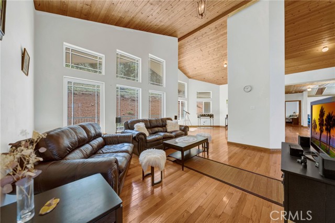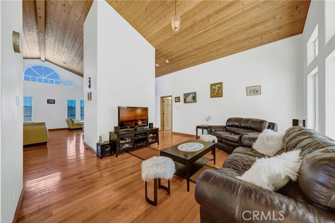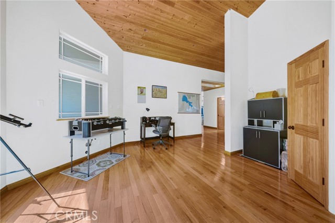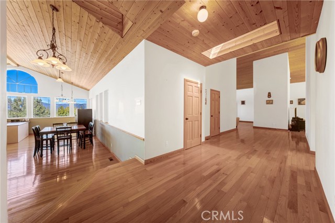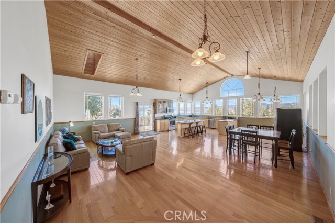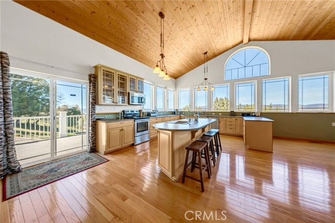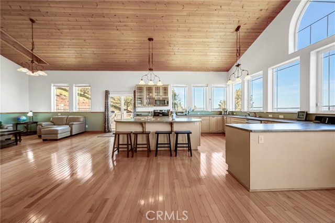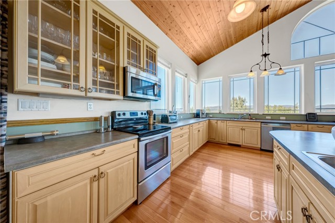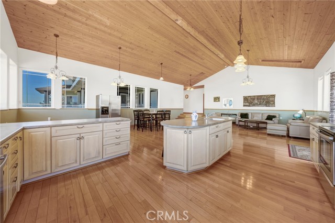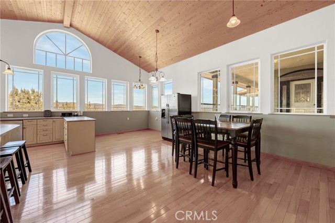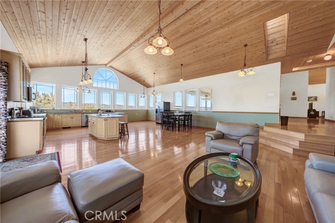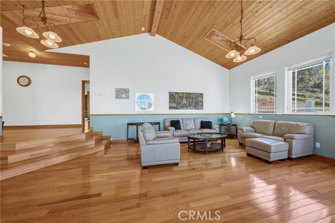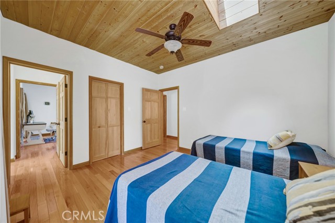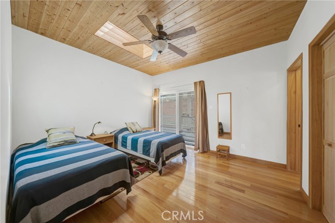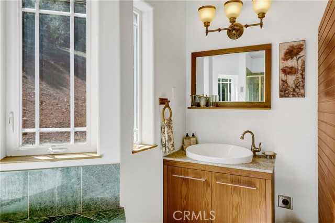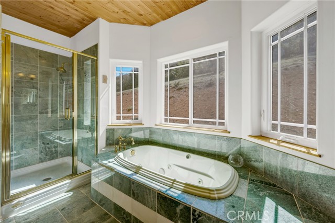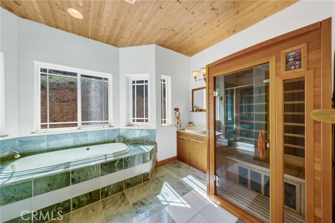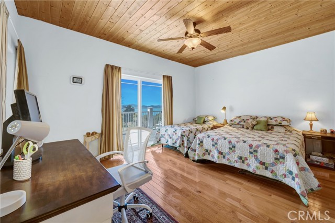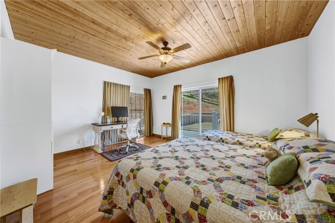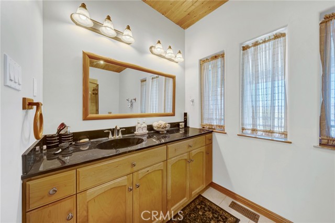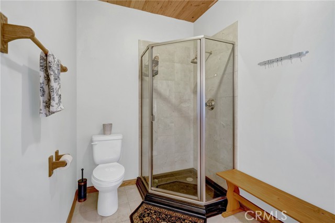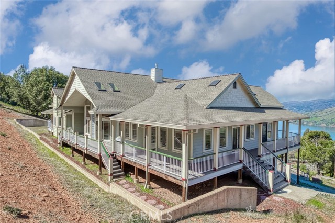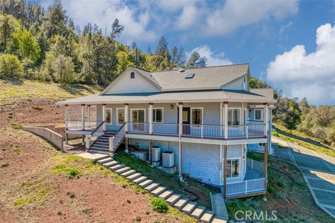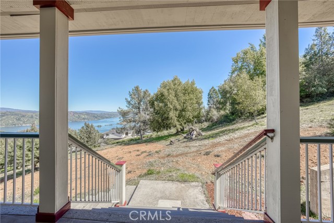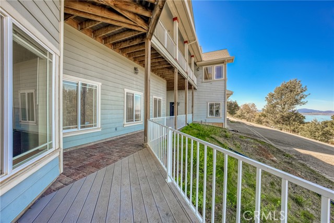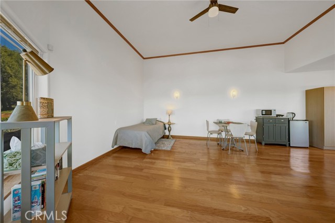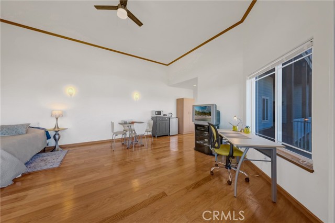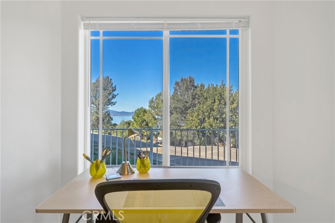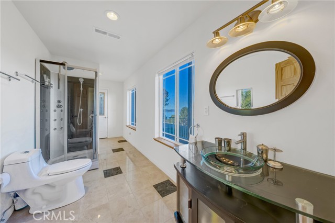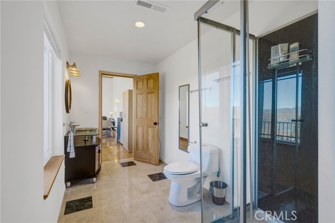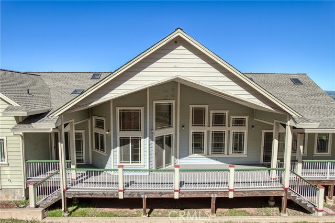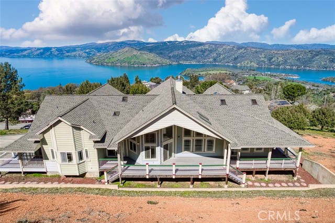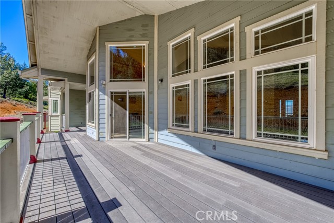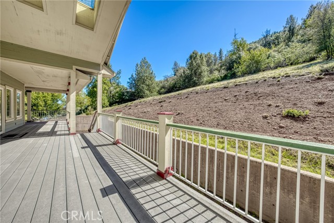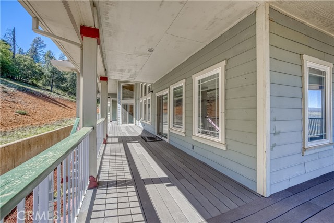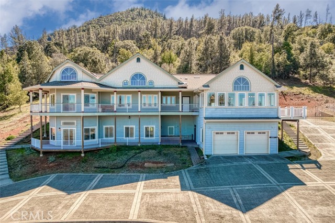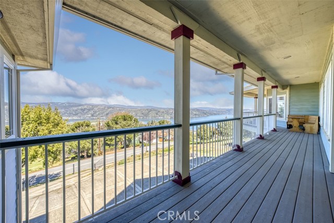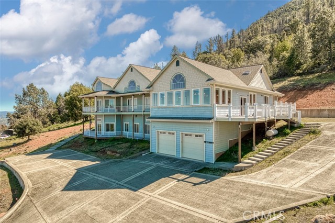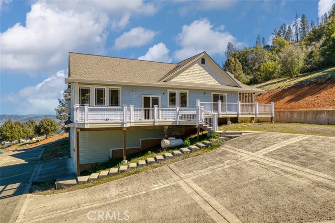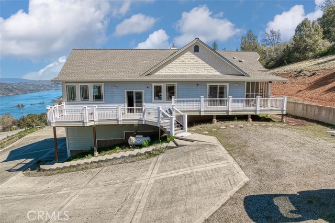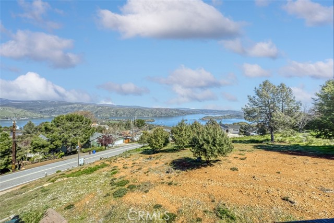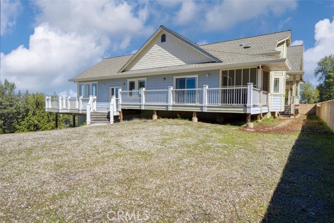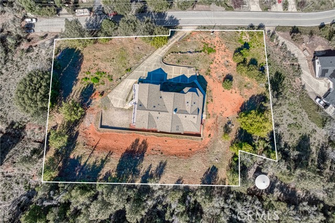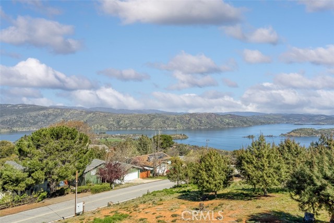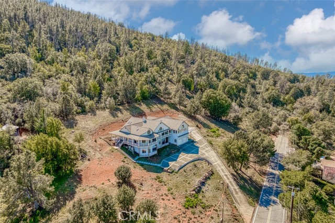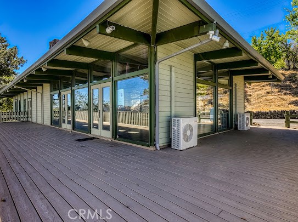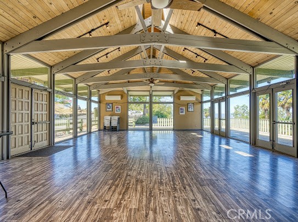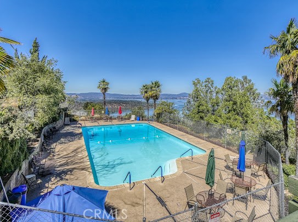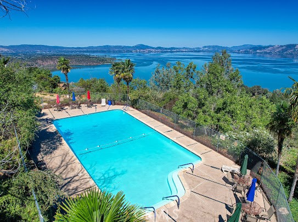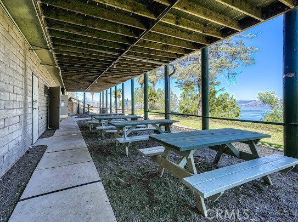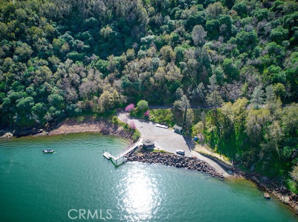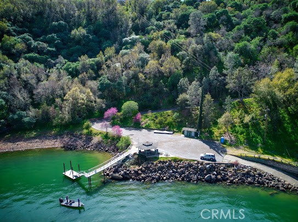230 of 658 Properties | Back to Results
7866 Evergreen Drive, Kelseyville - $799,000
4 Bedrooms | 4 Bathrooms | 4245 Est. Sq. Ft. | MLS # LC25067032
Nestled at the base of Mt. Konocti, this gorgeous estate overlooks the lake and offers unparalleled privacy on just under two acres. The custom home features spectacular panoramic views of Clear Lake from nearly every room, complemented by approximately 2,000 square feet of wrap-around decks. The main residence is a single level with high ceilings adorned in knotty pine and an open-concept layout, complete with a wood-burning fireplace, formal living room, dining room, family room, and a spacious dine-in kitchen that boasts stunning lake views. The beautiful primary suite includes a walk-in closet, an ensuite full bathroom with a jetted tub, and a separate shower stall, all finished in marble. Glass sliding doors provide private access to the wrap-around deck. The office or bonus room also features some of the most stunning panoramic views and direct access to the wrap-around deck. Two additional guest bedrooms share an extra-large bathroom, which includes an enclosed powder room, an infrared sauna, a shower, and a jetted tub. Both bedrooms have separate access to the wrap-around deck through double-pane sliding doors.Additional features include, A separate entrance guest quarters, ensuring private accommodations for guests. The kitchenette, private bath and lower patio with a view would also make this unit a potential ADU or rental. Access to the boat ramp and marina with a dock via deeded beach rights. Enjoy year-round access to the lake, with private boat launch, dock and fishing pier, fire pit, and Picnic area. The community also offers a modern Clubhouse and pool with lake views. The Proximity to the lake, local wineries Konocti Harbor Resort and Clear Lake State Park make this home a destination
Map Print FlyerProperty Features | |||
|---|---|---|---|
| Laundry: | Dryer Included, Individual Room, Inside, Washer Hookup, Washer Included | Kitchen: | Dishwasher, Electric Range, Disposal, Refrigerator |
| Roads: | n/a | Dining Room: | n/a |
| Roads & Topography: | 0-1 Unit/Acre, Gentle Sloping, Utilities - Overhead | Water: | Public |
| Other Rooms: | Family Room, Kitchen, Laundry, Living Room, Main Floor Bedroom, Main Floor Primary Bedroom, Primary Bathroom, Primary Bedroom, Multi-Level Bedroom, See Remarks | Additional Unit: | n/a |
| View: | Hills, Lake, Mountain(s), Panoramic, Trees/Woods, Water | Utilities: | Cable Available, Electricity Connected, Phone Available, Water Connected |
| Sewer: | Engineered Septic | Schools: | Konocti Unified |
| Stories: | Two | Roof: | Composition |
| Exterior: | Lighting, Rain Gutters | Floor & Foundation: | Stone, Tile, Wood |
| Heat: | Central | Cooler: | Central Air |
| Outside Features: | Lighting, Rain Gutters | Special Features: | Beamed Ceilings, Cathedral Ceiling(s), Ceiling Fan(s), Formica Counters, Living Room Balcony, Living Room Deck Attached, Open Floorplan, Recessed Lighting |
| Common Amenities: | Pool, Barbecue, Outdoor Cooking Area, Picnic Area, Pier, Banquet Facilities | Garage/park: | Driveway, Concrete, Paved, Garage, Garage Faces Front, RV Potential |
| Pool: | Community | Fireplace: | Family Room |
| Waterfront: | Fishing in Community, Lake Privileges, Marina in Community | Year Built: | 2006 |
| Contact: | Shelly Reed - W Real Estate | ||
CARETS IDX Disclaimer:
The information being provided by CARETS (CLAW, CRISNet MLS, DAMLS, CRMLS, i-Tech MLS, and/or VCRDS) is for the visitor's personal, non-commercial use and may not be used for any purpose other than to identify prospective properties visitor may be interested in purchasing.
Any information relating to a property referenced on this web site comes from the Internet Data Exchange (IDX) program of CARETS. This web site may reference real estate listing(s) held by a brokerage firm other than the broker and/or agent who owns this web site.
The accuracy of all information, regardless of source, including but not limited to square footages and lot sizes, is deemed reliable but not guaranteed and should be personally verified through personal inspection by and/or with the appropriate professionals. The data contained herein is copyrighted by CARETS, CLAW, CRISNet MLS, DAMLS, CRMLS, i-Tech MLS and/or VCRDS and is protected by all applicable copyright laws. Any dissemination of this information is in violation of copyright laws and is strictly prohibited.
CARETS, California Real Estate Technology Services, is a consolidated MLS property listing data feed comprised of CLAW (Combined LA/Westside MLS), CRISNet MLS (Southland Regional AOR), DAMLS (Desert Area MLS),CRMLS (California Regional MLS), i-Tech MLS (Glendale AOR/Pasadena Foothills AOR) and VCRDS (Ventura County Regional Data Share).


