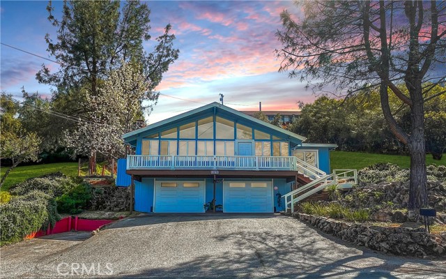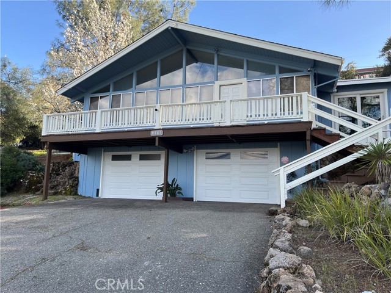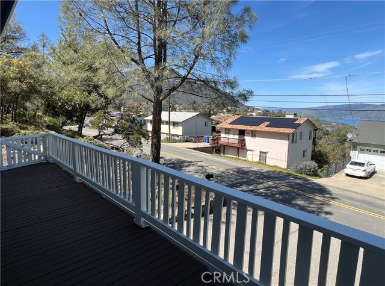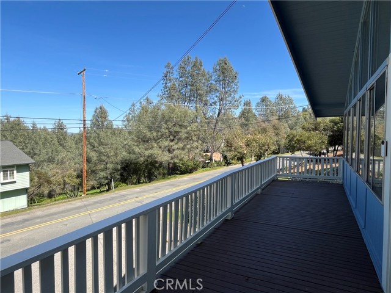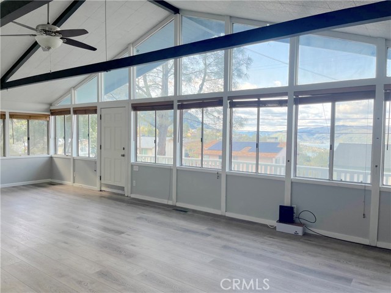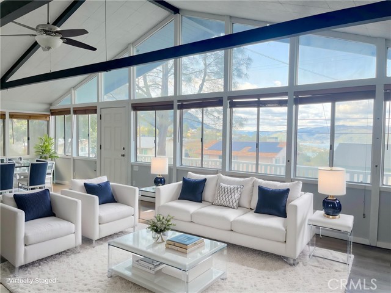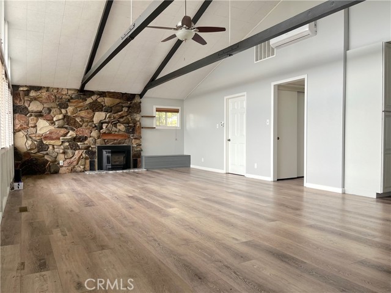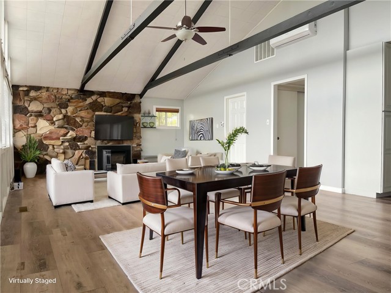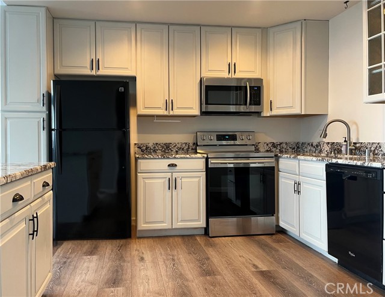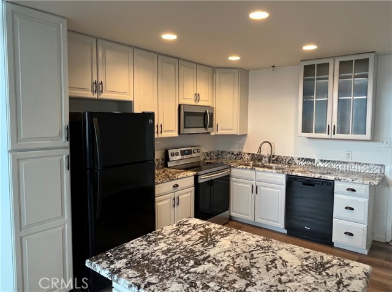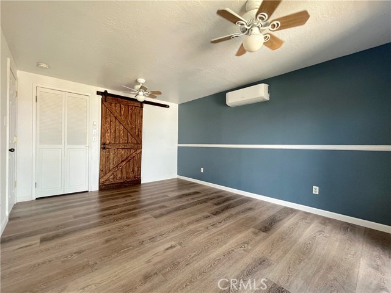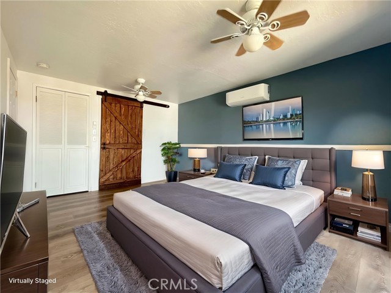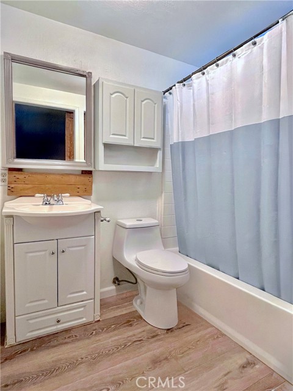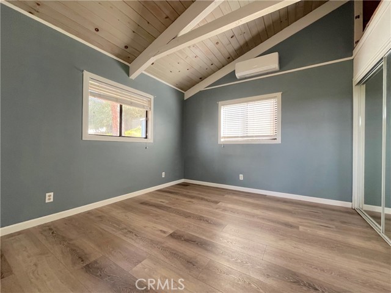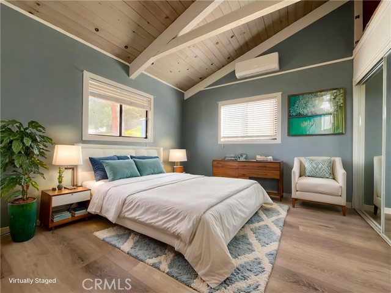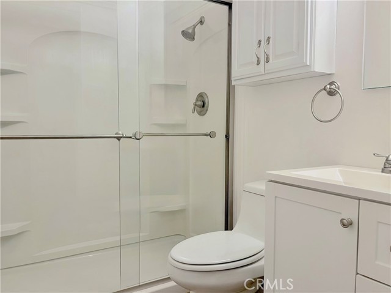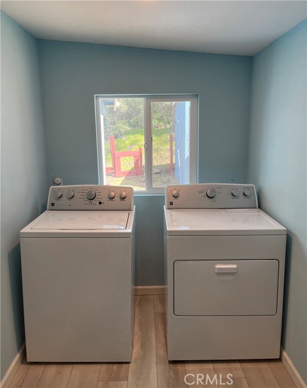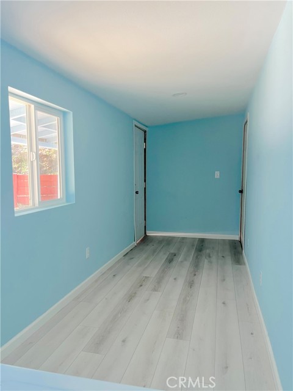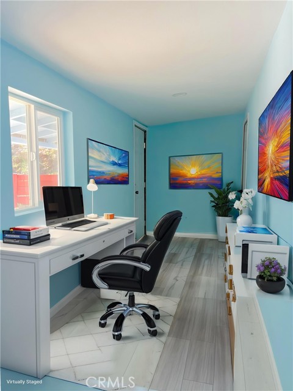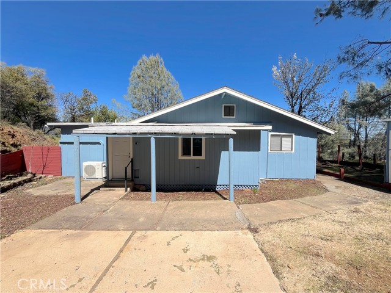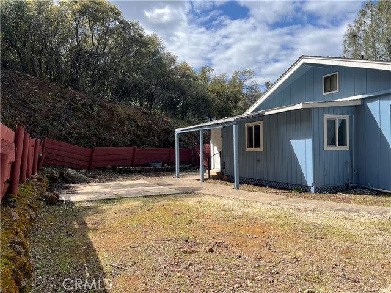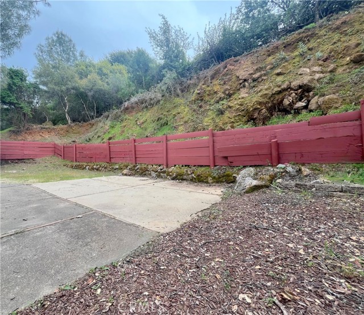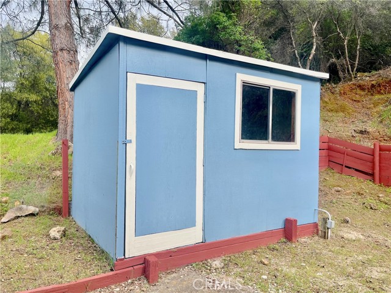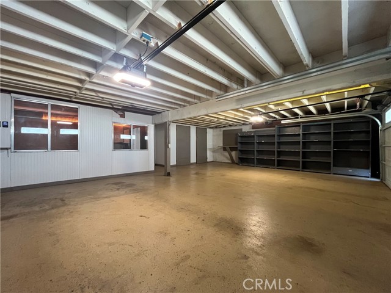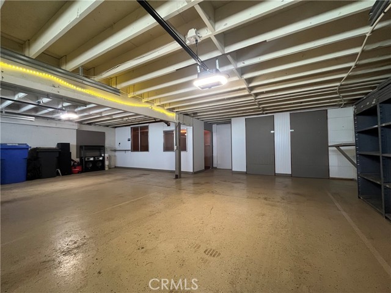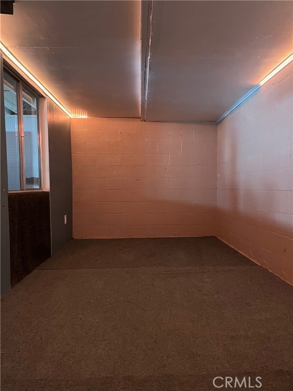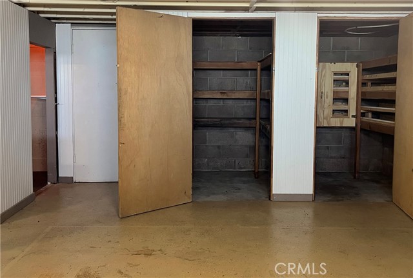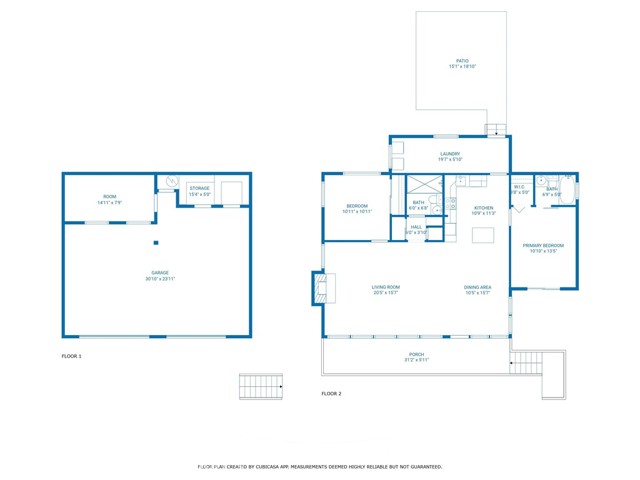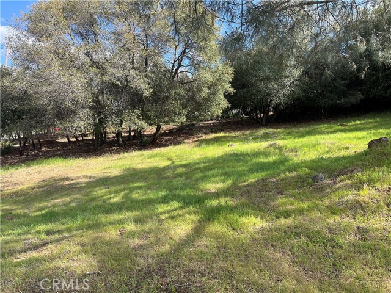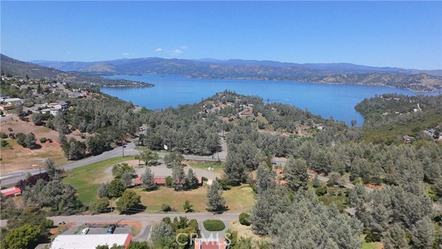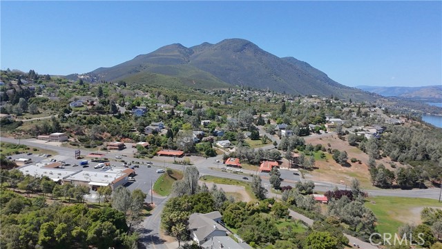273 of 650 Properties | Back to Results
9781 Fairway Drive, Kelseyville - $369,000
2 Bedrooms | 2 Bathrooms | 1200 Est. Sq. Ft. | MLS # LC25069588
This beautifully updated mid-century modern home features expansive windows, an open-concept layout, and seamless indoor-outdoor living that perfectly captures the beauty of the surrounding landscape. Also included in the sale is neighboring parcel APN# 043552090000 at no additional value - maintain privacy, add on living area, or build another single family home! Enjoy stunning lake and mountain vista views enhanced by expansive panoramic windows and soaring cathedral ceilings. The front door leads into an open-concept area connecting the living, dining, and kitchen rooms - creating a perfect flow for entertaining and relaxation. An energy-efficient mini-split system provides individual zoned comfort while the living room pellet stove adds an extra touch of seasonal ambiance. Enter the spacious master bedroom featuring a walk-in closet and an en-suite bathroom paired with a stylish barn door. A generously sized second bedroom with exposed beams provides direct access to a sizable loft space ideal for storage or another bed. A centrally located second bathroom with walk-in shower offers convenient access for guests and family. A large laundry room also doubles as an office. The garage has around 700 sq feet of space for your vehicles, additional storage and even a wine cellar. A versatile garage bonus room was previously utilized as a gym studio. The driveway provides parking for multiple vehicles and also features a dedicated RV/boat parking for all of your outdoor hobbies. The professionally landscaped yard features a stunning Japanese cherry blossom tree that produces delicious annual fruits. Step outside onto the large front deck to enjoy panaramic lake and mountain views. Or retreat to the backyard hidden behind a hillside creating a stunning private oasis with plenty of usable space. An included storage shed can also be a workshop or converted into an ADU. Located just under a 2-minute walk from essential local amenities including a market, coffee shop, and gas station in the Kelseyville Riviera.
Map Print FlyerProperty Features | |||
|---|---|---|---|
| Laundry: | Dryer Included, Individual Room, Inside, Washer Included | Kitchen: | 6 Burner Stove, Dishwasher, Electric Oven, Electric Range, Electric Cooktop, Electric Water Heater, Free-Standing Range, Freezer, Disposal, Microwave, Range Hood, Refrigerator, Water Heater, Water Purifier |
| Roads: | City Street | Dining Room: | Dining Room |
| Roads & Topography: | Back Yard, Front Yard, Garden, Landscaped | Water: | n/a |
| Other Rooms: | Attic, Bonus Room, Kitchen, Laundry, Living Room, Loft, Main Floor Bedroom, Main Floor Primary Bedroom, Primary Bathroom, Primary Bedroom, Office, Walk-In Closet, Wine Cellar | Additional Unit: | n/a |
| View: | Hills, Lake, Mountain(s), Panoramic, Trees/Woods, Valley, Vineyard, Water | Utilities: | Cable Available, Electricity Connected, Natural Gas Available, Sewer Not Available, Water Connected |
| Sewer: | Conventional Septic | Schools: | Kelseyville Unified |
| Stories: | Two | Roof: | n/a |
| Exterior: | n/a | Floor & Foundation: | Laminate |
| Heat: | Ductless, Electric, ENERGY STAR Qualified Equipment, High Efficiency, Pellet Stove, Zoned | Cooler: | Ductless, Electric, ENERGY STAR Qualified Equipment, High Efficiency, Zoned |
| Outside Features: | n/a | Special Features: | Balcony, Beamed Ceilings, Cathedral Ceiling(s), Ceiling Fan(s), Granite Counters, High Ceilings, Living Room Deck Attached, Open Floorplan, Storage |
| Common Amenities: | Picnic Area, Meeting Room, Management | Garage/park: | Covered, Direct Garage Access, Driveway, Asphalt, Paved, Driveway Up Slope From Street, Garage, Garage Faces Front, Garage - Two Door, Garage Door Opener, On Site, Oversized, Parking Space, RV Access/Parking, Uncovered |
| Pool: | None | Fireplace: | Living Room, Electric, Pellet Stove |
| Waterfront: | n/a | Year Built: | 1967 |
| Contact: | Thomas Ligouri - Vanguard Properties - Castro | ||
CARETS IDX Disclaimer:
The information being provided by CARETS (CLAW, CRISNet MLS, DAMLS, CRMLS, i-Tech MLS, and/or VCRDS) is for the visitor's personal, non-commercial use and may not be used for any purpose other than to identify prospective properties visitor may be interested in purchasing.
Any information relating to a property referenced on this web site comes from the Internet Data Exchange (IDX) program of CARETS. This web site may reference real estate listing(s) held by a brokerage firm other than the broker and/or agent who owns this web site.
The accuracy of all information, regardless of source, including but not limited to square footages and lot sizes, is deemed reliable but not guaranteed and should be personally verified through personal inspection by and/or with the appropriate professionals. The data contained herein is copyrighted by CARETS, CLAW, CRISNet MLS, DAMLS, CRMLS, i-Tech MLS and/or VCRDS and is protected by all applicable copyright laws. Any dissemination of this information is in violation of copyright laws and is strictly prohibited.
CARETS, California Real Estate Technology Services, is a consolidated MLS property listing data feed comprised of CLAW (Combined LA/Westside MLS), CRISNet MLS (Southland Regional AOR), DAMLS (Desert Area MLS),CRMLS (California Regional MLS), i-Tech MLS (Glendale AOR/Pasadena Foothills AOR) and VCRDS (Ventura County Regional Data Share).


