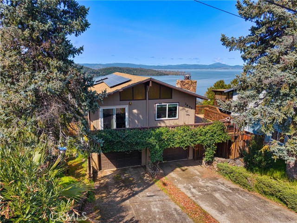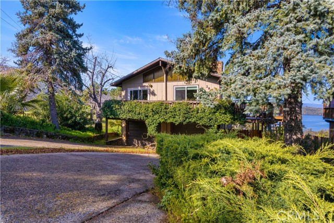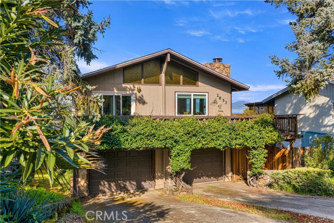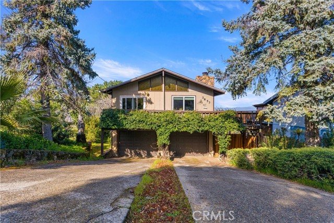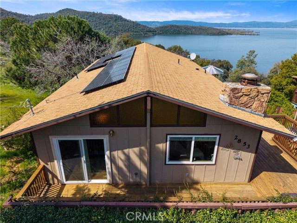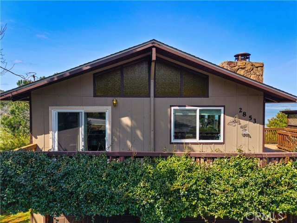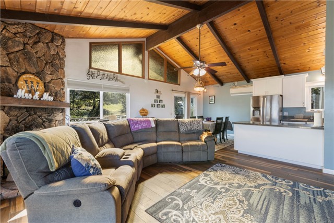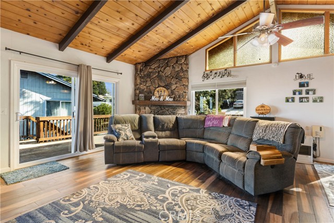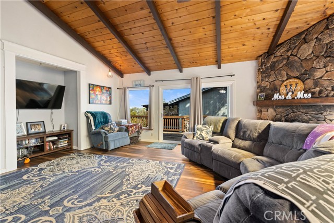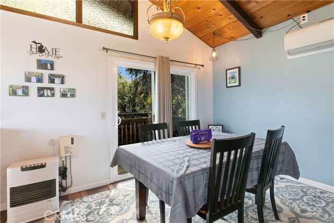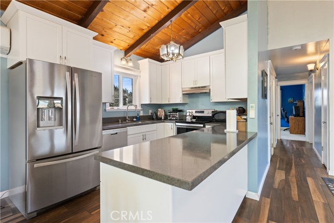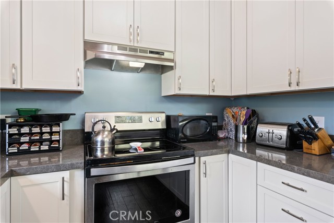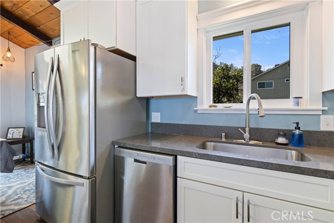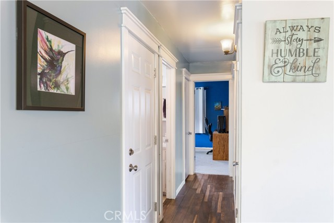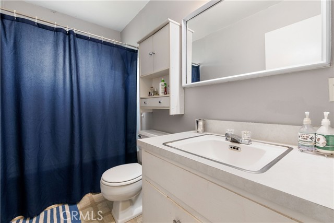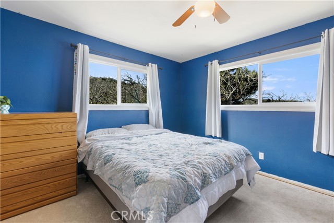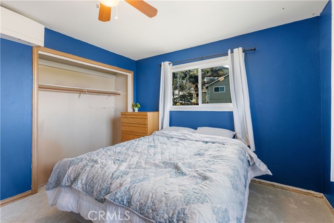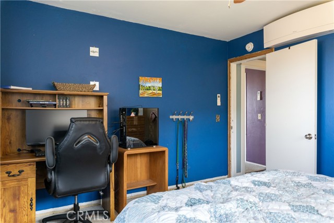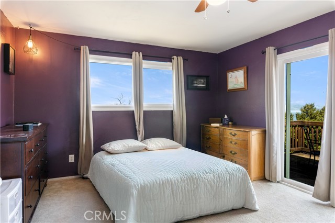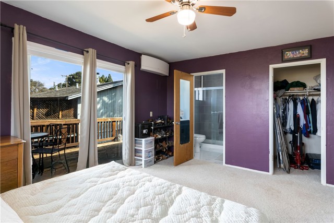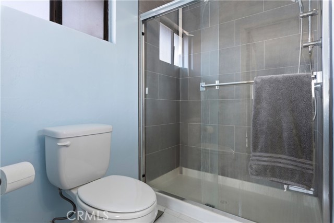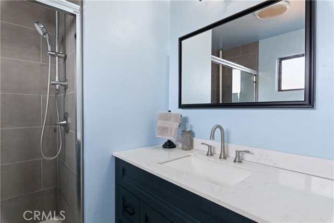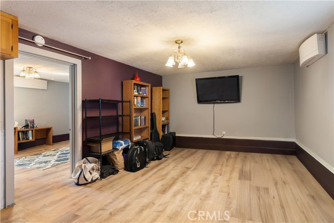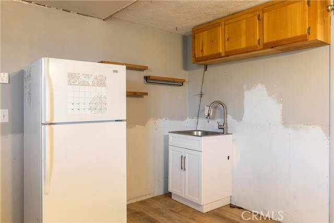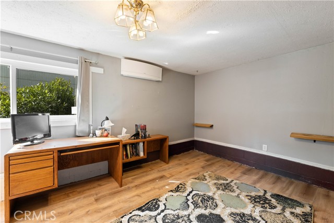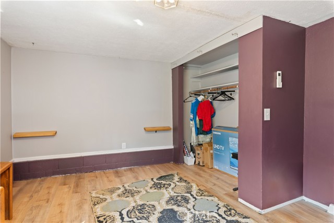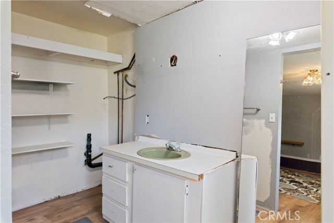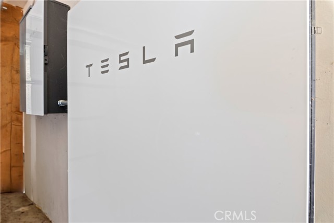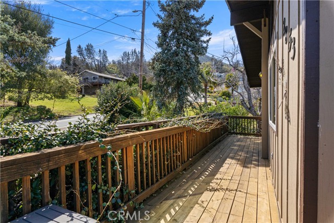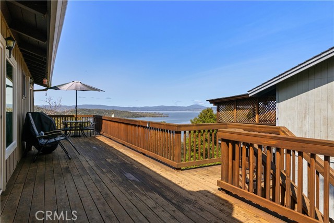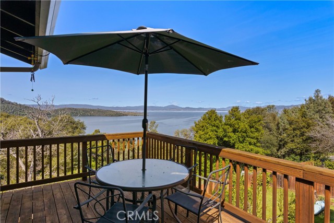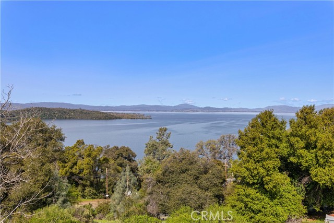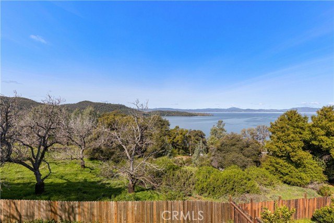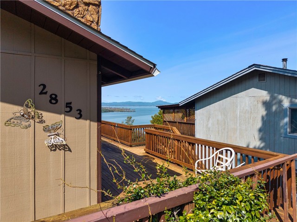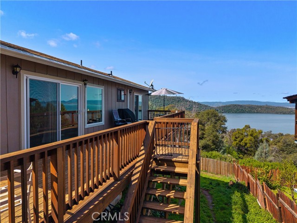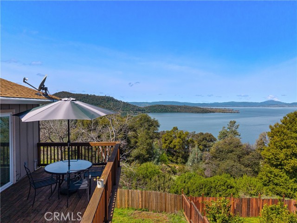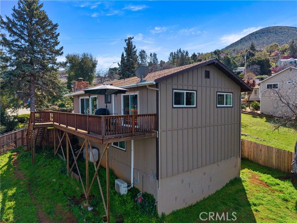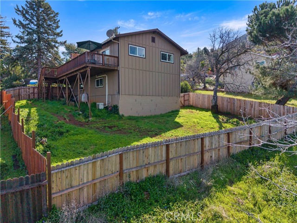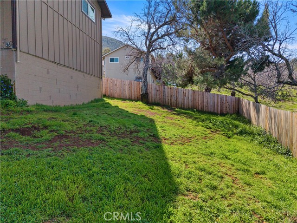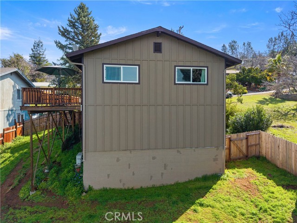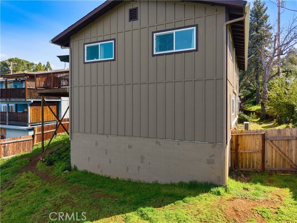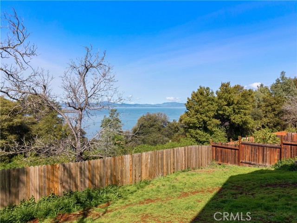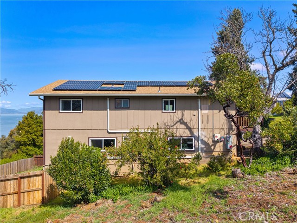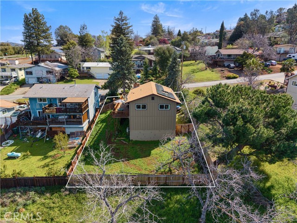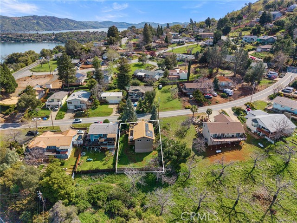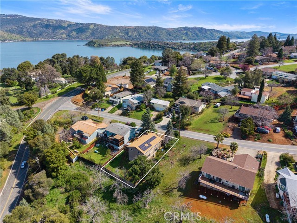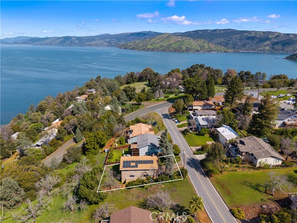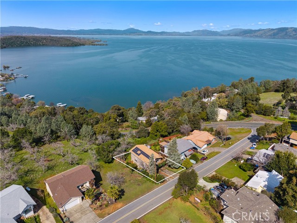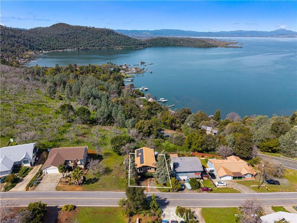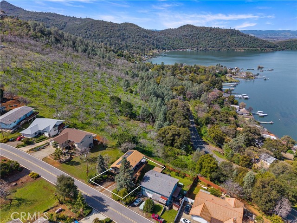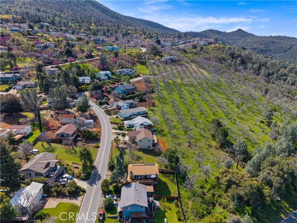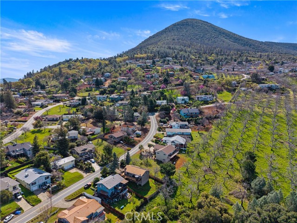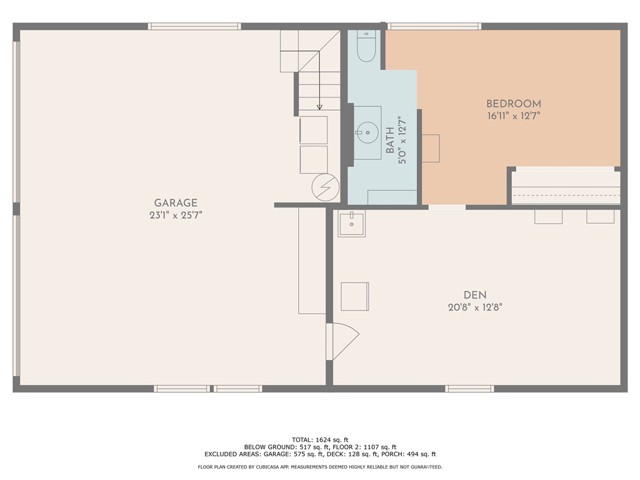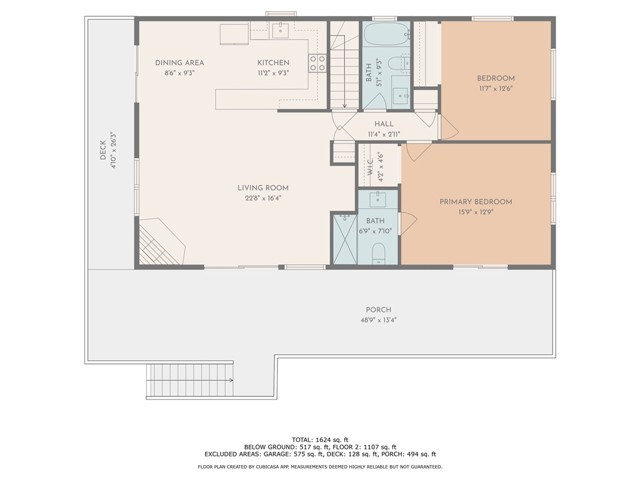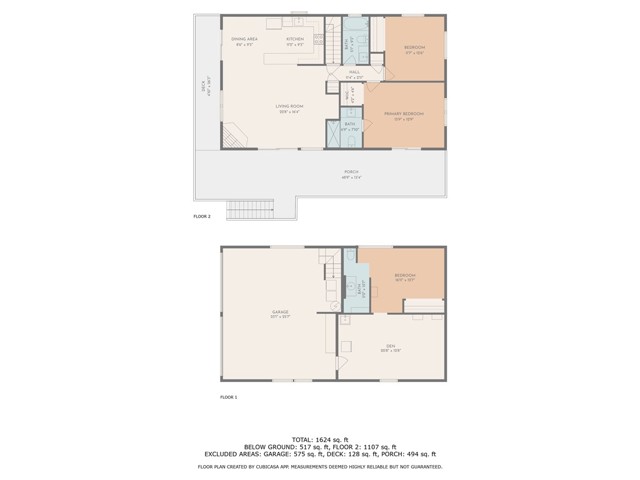279 of 649 Properties | Back to Results
2853 Aqua Vista Way, Kelseyville - $290,000
3 Bedrooms | 2 Full / 1 Partial Bathrooms | 1636 Est. Sq. Ft. | MLS # LC25069712
Enjoy breathtaking views of Clear Lake from the expansive decks of this charming 3-bedroom, 3-bath home in Riviera Heights! Vaulted ceilings, three sliding glass doors, and an inviting open living area with a cozy fireplace enhance this home's appeal. The main level features two bedrooms, two bathrooms, a newly remodeled kitchen, a dining area, and a spacious living room—all with access to the stunning outdoor spaces. Downstairs offers a private bedroom, bathroom, living area, and a potential kitchenette—perfect for extended family, guest accommodations, or additional rental opportunities. Take in the panoramic lake views from the large decks, perfect for relaxing, entertaining, or enjoying the serene surroundings. The property also boasts a large fenced yard, providing privacy, space for gardening, or a secure area for pets. Nestled in the desirable Riviera Heights community, this home offers access to a clubhouse, swimming pool, private marina, and boat launch. Located just minutes from Clear Lake, local wineries, and outdoor recreation, this is an ideal home for those seeking the best of Lake County living. A two-car garage provides ample storage.
Map Print FlyerProperty Features | |||
|---|---|---|---|
| Laundry: | In Garage | Kitchen: | Dishwasher, Electric Oven, Electric Range |
| Roads: | n/a | Dining Room: | Area |
| Roads & Topography: | Sloped Down | Water: | n/a |
| Other Rooms: | Kitchen, Living Room, Main Floor Primary Bedroom, Primary Bathroom, Primary Bedroom, Primary Suite | Additional Unit: | n/a |
| View: | Hills, Lake, Mountain(s), Neighborhood, Panoramic, Trees/Woods, Water | Utilities: | Cable Available, Electricity Connected, Natural Gas Not Available, Water Connected |
| Sewer: | Conventional Septic | Schools: | Kelseyville Unified |
| Stories: | Two | Roof: | Composition |
| Exterior: | n/a | Floor & Foundation: | n/a |
| Heat: | Ductless | Cooler: | Ductless |
| Outside Features: | n/a | Special Features: | Balcony, Beamed Ceilings, Ceiling Fan(s), High Ceilings, In-Law Floorplan, Living Room Balcony, Living Room Deck Attached |
| Common Amenities: | Pool, Picnic Area, Clubhouse, Call for Rules | Garage/park: | Garage Faces Front |
| Pool: | None | Fireplace: | Living Room |
| Waterfront: | Fishing in Community, Marina in Community | Year Built: | 1973 |
| Contact: | Susan Joyner - Susan Joyner, Broker | ||
CARETS IDX Disclaimer:
The information being provided by CARETS (CLAW, CRISNet MLS, DAMLS, CRMLS, i-Tech MLS, and/or VCRDS) is for the visitor's personal, non-commercial use and may not be used for any purpose other than to identify prospective properties visitor may be interested in purchasing.
Any information relating to a property referenced on this web site comes from the Internet Data Exchange (IDX) program of CARETS. This web site may reference real estate listing(s) held by a brokerage firm other than the broker and/or agent who owns this web site.
The accuracy of all information, regardless of source, including but not limited to square footages and lot sizes, is deemed reliable but not guaranteed and should be personally verified through personal inspection by and/or with the appropriate professionals. The data contained herein is copyrighted by CARETS, CLAW, CRISNet MLS, DAMLS, CRMLS, i-Tech MLS and/or VCRDS and is protected by all applicable copyright laws. Any dissemination of this information is in violation of copyright laws and is strictly prohibited.
CARETS, California Real Estate Technology Services, is a consolidated MLS property listing data feed comprised of CLAW (Combined LA/Westside MLS), CRISNet MLS (Southland Regional AOR), DAMLS (Desert Area MLS),CRMLS (California Regional MLS), i-Tech MLS (Glendale AOR/Pasadena Foothills AOR) and VCRDS (Ventura County Regional Data Share).


