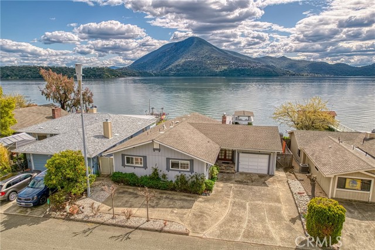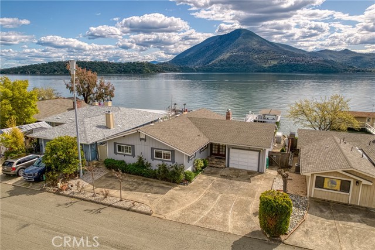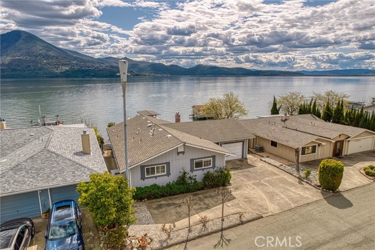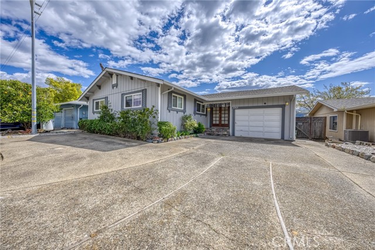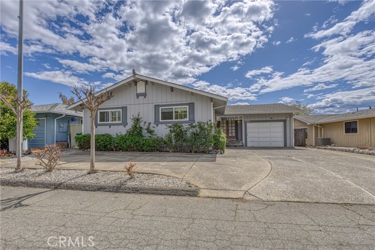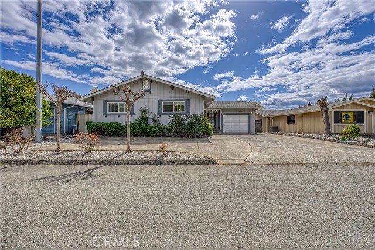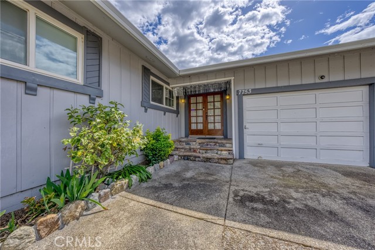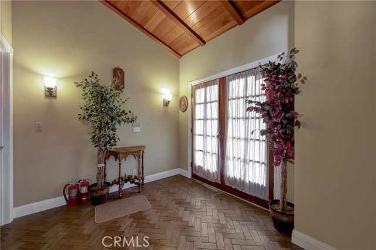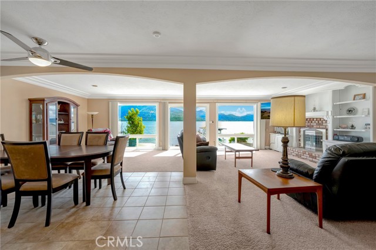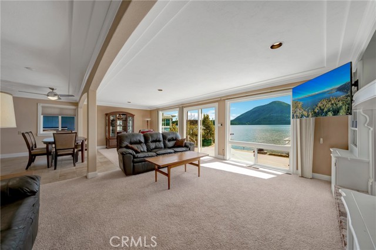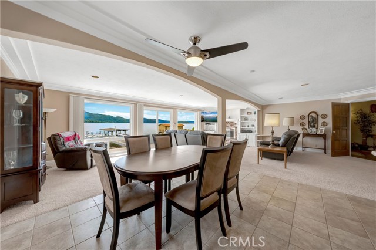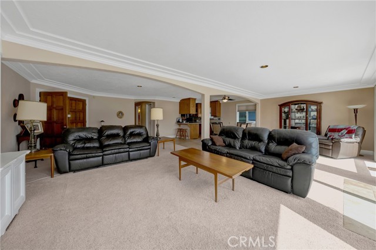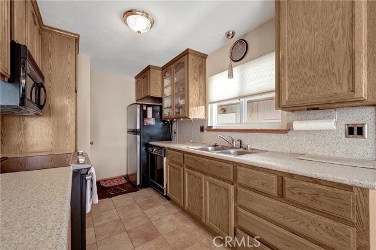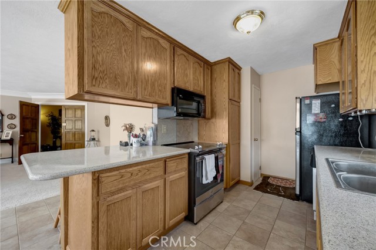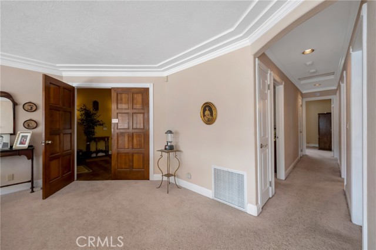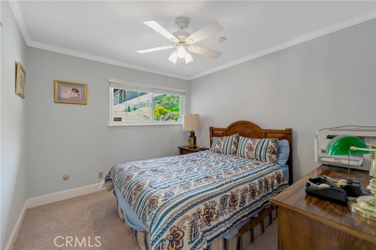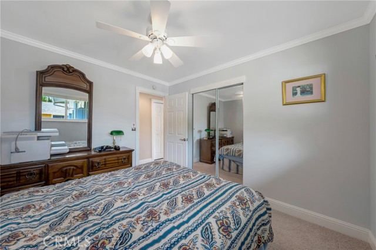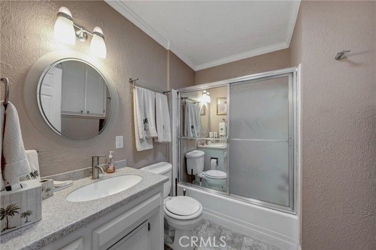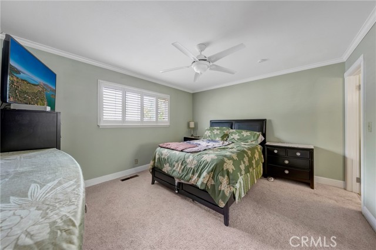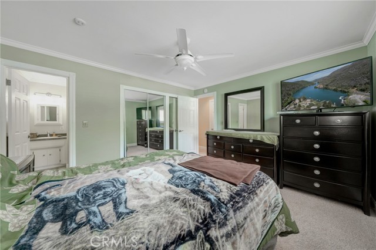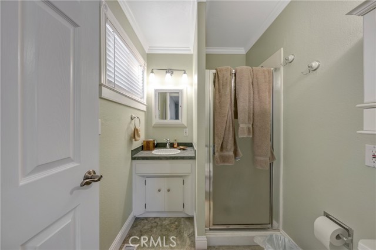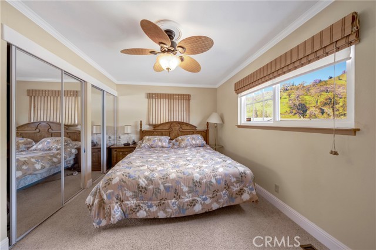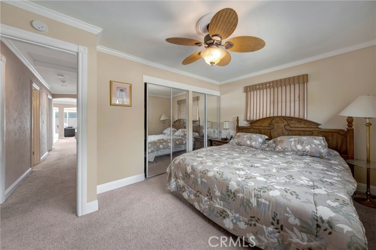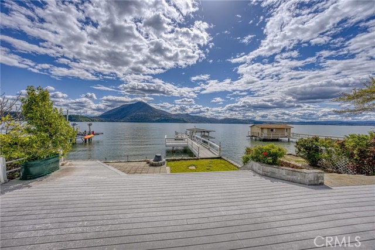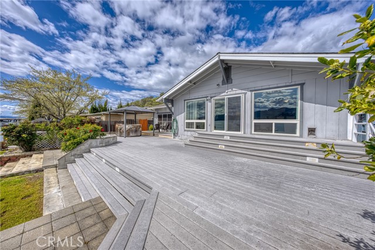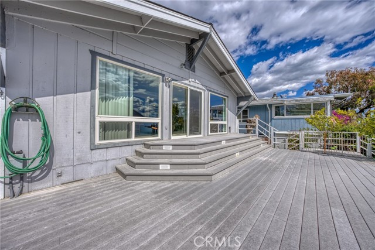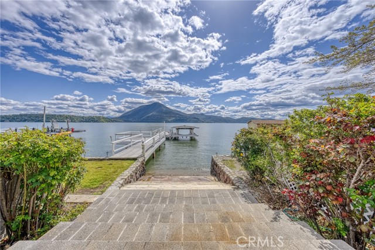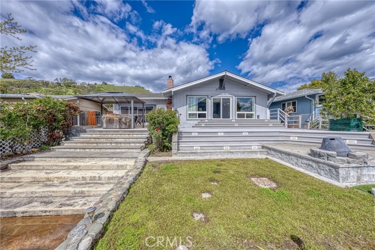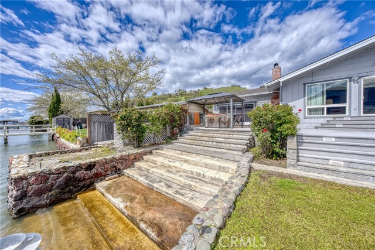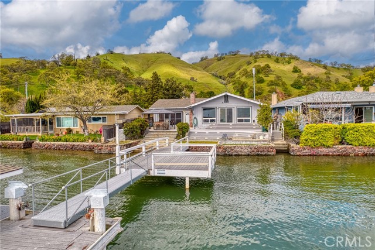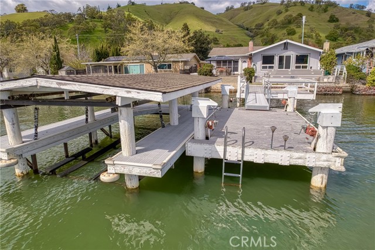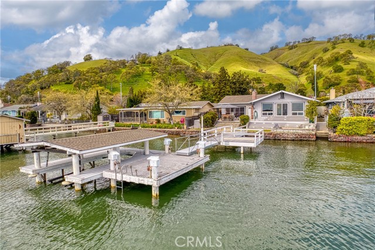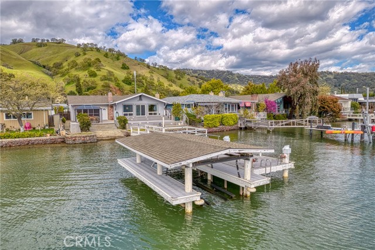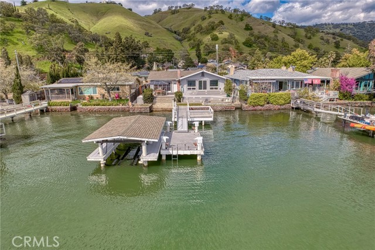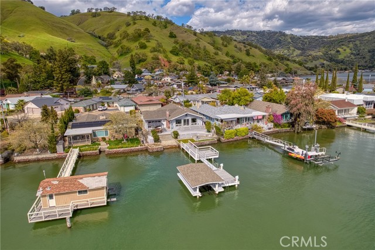283 of 648 Properties | Back to Results
7753 Cora Drive, Lucerne - $698,000
3 Bedrooms | 2 Bathrooms | 1774 Est. Sq. Ft. | MLS # LC25074721
PLAY WHERE YOU LIVE in this perfect hide away called Kono Tayee. This lakeside community is located on the desirable North Shore of the ancient natural lake-Clear Lake. This custom built 3 bedrooms, 2 bath home is nestled on a 6,543 square foot lakefront parcel with underground utilities of water, sewer, power. This home is precisely oriented to capture picture perfect views of Clear Lake, surrounding mountains, the majestic Mt. Konocti, and restful sunsets. An inviting open floor plan provides a seamless flow from the spaciously designed kitchen to dining area and living room, ideal for living and entertaining, and provides a complacent area that opens onto the multitiered Trex decking through a wall of windows and a sliding glass door that captures incogitable views of Clear Lake and Mt. Konocti, private beach, pier, and boat lift. This room also displays a masonry gas fireplace. This beautiful property also features expansive outdoor space perfect for relaxation and recreation, a versatile 2-car deep garage, ample room for boats, vehicles and RV parking. Additionally, the HOA provides a community beach for residents on the wind sheltered southeast shore equipped with a boat launch ramp, BBQ pit, picnic tables, pier, and roped off swimming area with diving platform. There are also fun community events throughout the year including a 4th of July golf cart parade. This secluded community with easy access to Hwy 20 and only about 10-minute boat ride right across the lake to newly opened Konocti Harbor Resort. If this is not enough the location provides short 1 ½ hr. day trips to Mendocino coastline, Sonoma & Napa wine country, coastal redwood forests and the expansive Sacramento Valley. REMEMBER TO WATCH THE VIRTUAL TOUR BY CLICKING ON THE 360 ICON.
Map Print FlyerProperty Features | |||
|---|---|---|---|
| Laundry: | Individual Room | Kitchen: | Dishwasher, Electric Cooktop, Electric Water Heater, Refrigerator |
| Roads: | n/a | Dining Room: | Area, Breakfast Counter / Bar |
| Roads & Topography: | Back Yard, Front Yard, Landscaped, Level with Street, Level, Paved, Sprinkler System | Water: | Public |
| Other Rooms: | All Bedrooms Down, Entry, Formal Entry, Foyer, Kitchen, Laundry, Living Room, Primary Bathroom, Primary Bedroom | Additional Unit: | n/a |
| View: | Lake, Mountain(s), Neighborhood, Panoramic | Utilities: | Cable Available, Electricity Connected, Phone Available, Sewer Connected, Water Connected |
| Sewer: | Public Sewer | Schools: | Upper Lake Union |
| Stories: | One | Roof: | Composition |
| Exterior: | Boat Lift, Dock Private, Pier, Rain Gutters | Floor & Foundation: | Carpet, Tile |
| Heat: | Central, Propane | Cooler: | Central Air, Electric |
| Outside Features: | Boat Lift, Dock Private, Pier, Rain Gutters | Special Features: | Ceiling Fan(s), Open Floorplan |
| Common Amenities: | Barbecue, Outdoor Cooking Area, Picnic Area, Dock, Pier, Pets Permitted, Call for Rules, Management | Garage/park: | Boat, Direct Garage Access, Concrete, Driveway Level, Garage, Garage Faces Front, Parking Space |
| Pool: | None | Fireplace: | Living Room, Propane, Masonry |
| Waterfront: | Beach Access, Fishing in Community, Includes Dock, Lake, Lake Front, Lake Privileges, Navigable Water | Year Built: | 1972 |
| Contact: | Kenneth Hefflefinger - Century 21 Epic | ||
CARETS IDX Disclaimer:
The information being provided by CARETS (CLAW, CRISNet MLS, DAMLS, CRMLS, i-Tech MLS, and/or VCRDS) is for the visitor's personal, non-commercial use and may not be used for any purpose other than to identify prospective properties visitor may be interested in purchasing.
Any information relating to a property referenced on this web site comes from the Internet Data Exchange (IDX) program of CARETS. This web site may reference real estate listing(s) held by a brokerage firm other than the broker and/or agent who owns this web site.
The accuracy of all information, regardless of source, including but not limited to square footages and lot sizes, is deemed reliable but not guaranteed and should be personally verified through personal inspection by and/or with the appropriate professionals. The data contained herein is copyrighted by CARETS, CLAW, CRISNet MLS, DAMLS, CRMLS, i-Tech MLS and/or VCRDS and is protected by all applicable copyright laws. Any dissemination of this information is in violation of copyright laws and is strictly prohibited.
CARETS, California Real Estate Technology Services, is a consolidated MLS property listing data feed comprised of CLAW (Combined LA/Westside MLS), CRISNet MLS (Southland Regional AOR), DAMLS (Desert Area MLS),CRMLS (California Regional MLS), i-Tech MLS (Glendale AOR/Pasadena Foothills AOR) and VCRDS (Ventura County Regional Data Share).


