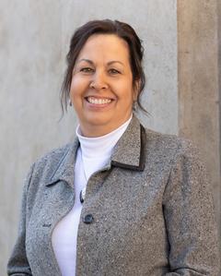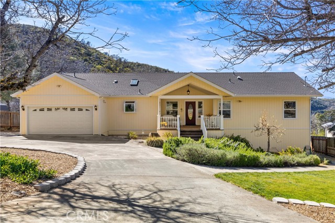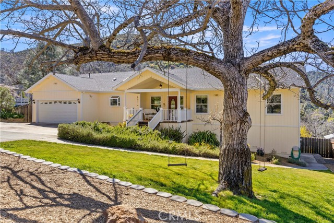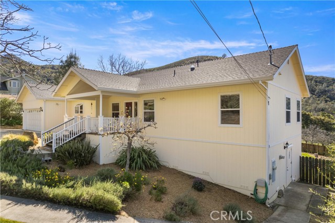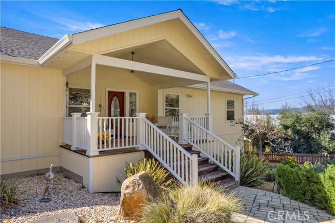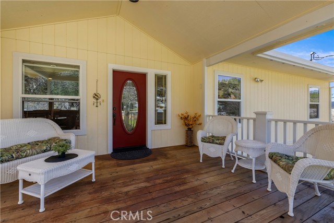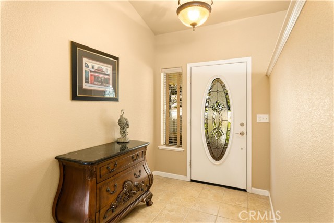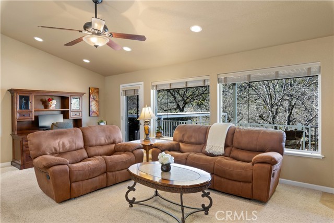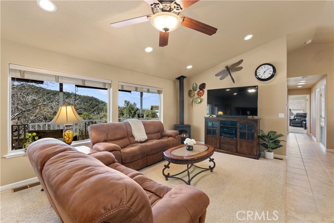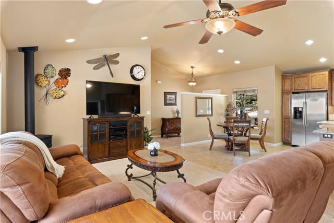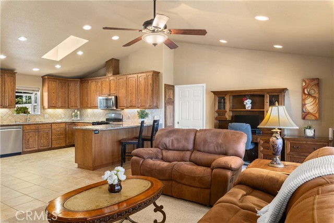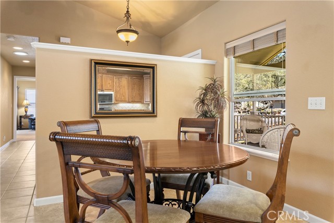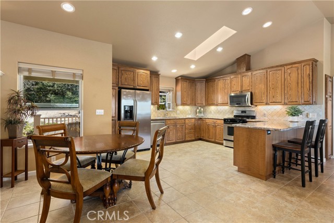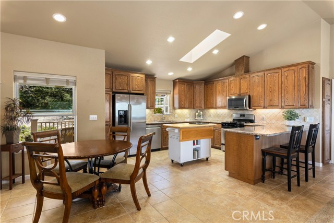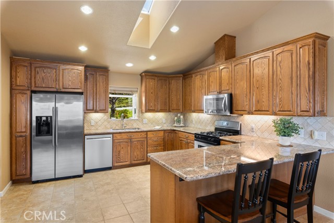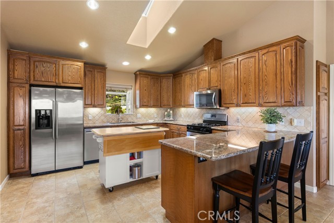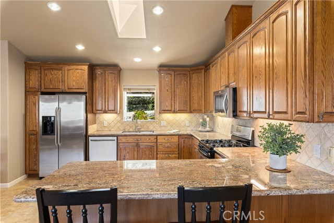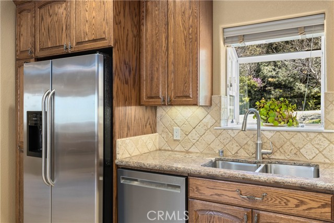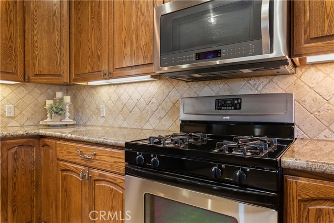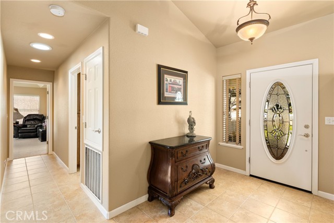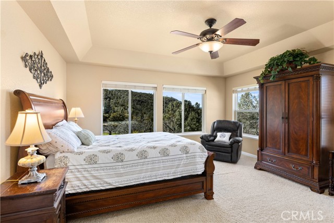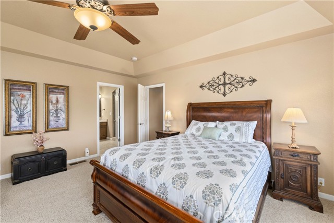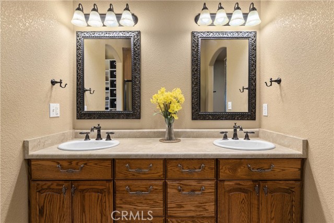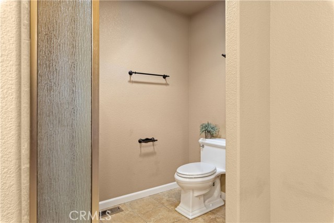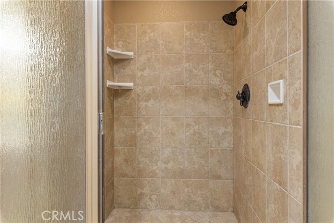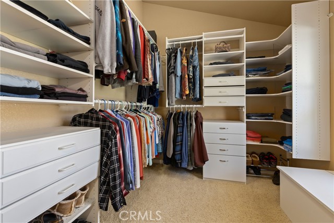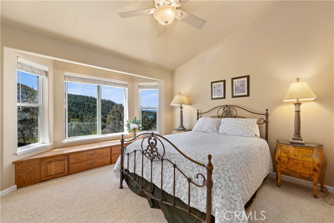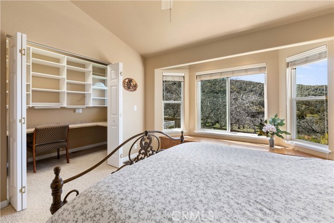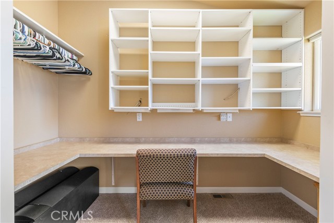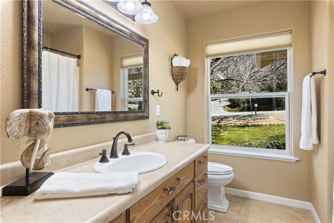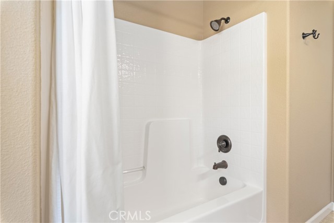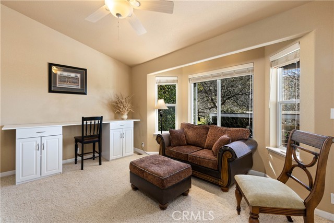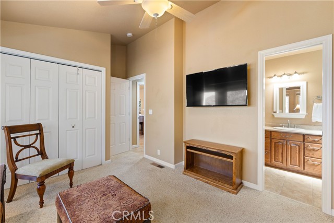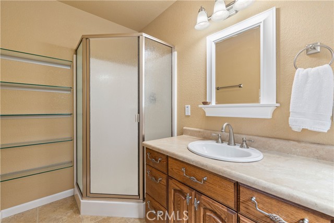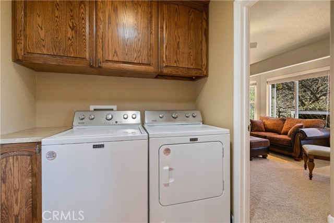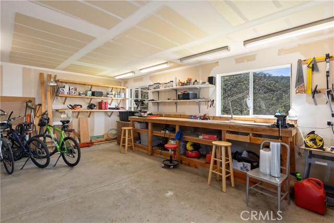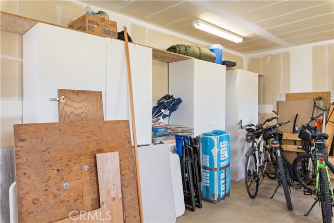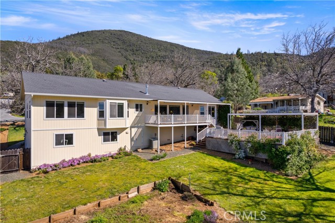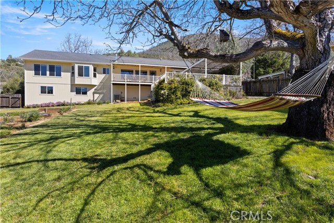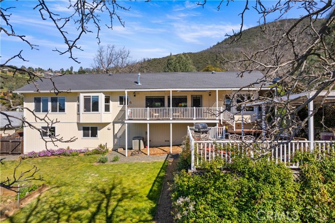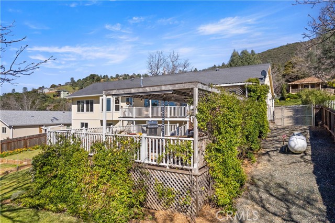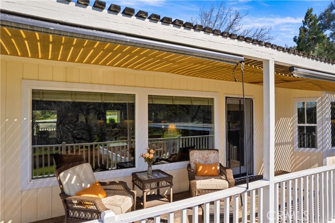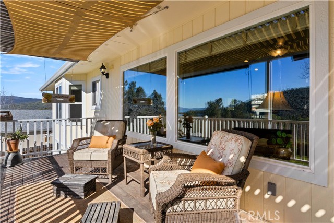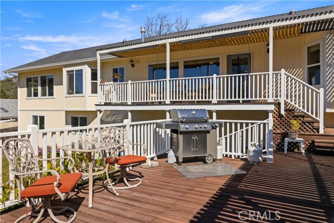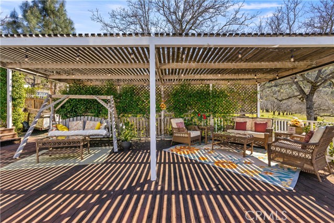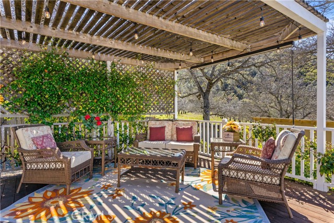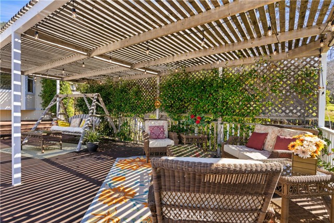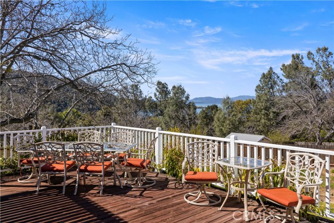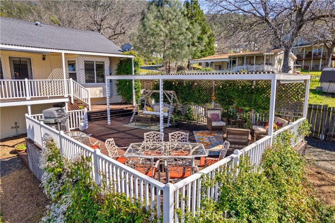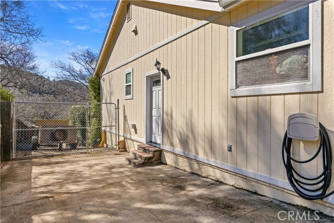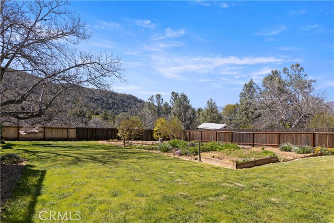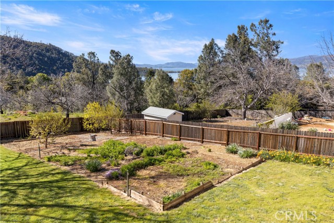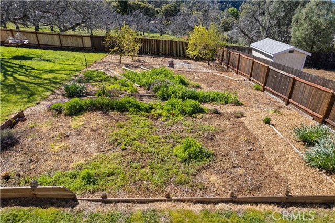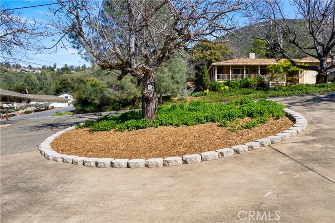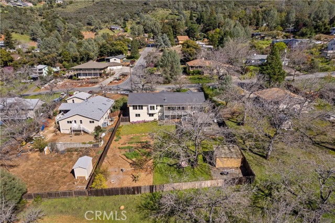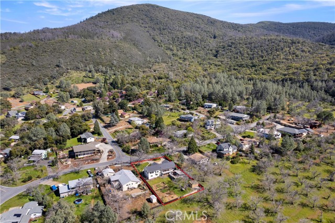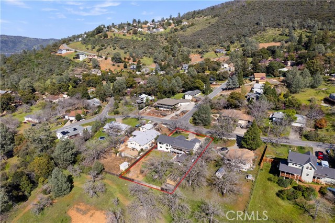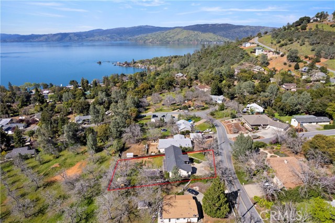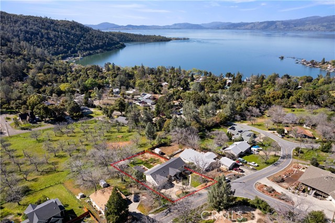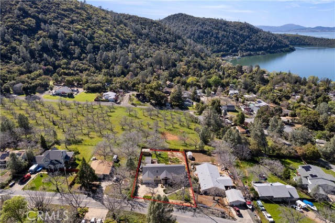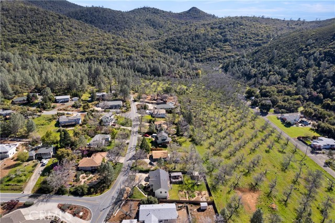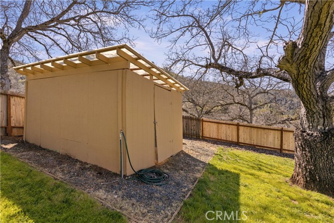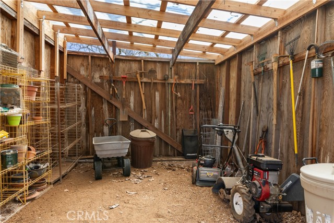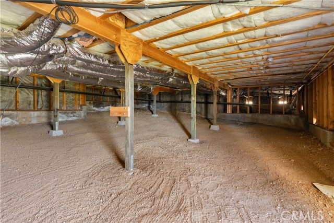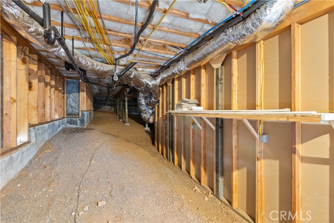1 of 1 Properties
6635 Bergesen Drive, Kelseyville - $425,000
3 Bedrooms | 3 Bathrooms | 1754 Est. Sq. Ft. | MLS # LC24056146
Inviting Retreat in the Serene Community of Soda Bay - Welcome to 6635 Bergesen Drive - Boasting spectacular views of the surrounding mountains and Clear Lake. This spacious 1,754 square foot home features 3 bedrooms and 3 bathrooms, designed with an open-concept layout that seamlessly connects the living, dining, and kitchen areas, making it ideal for both entertaining and everyday living. Upon entering, you'll immediately notice the abundant natural light with mountain and lake views from every room. Kitchen is a cook's delight with granite countertops, solid oak custom cabinets, generous storage, including a slide-out pantry, slide-out drawers in lower cabinets, and a custom-built spice cabinet. A garden window above the sink and a large skylight provide considerable natural light and you'll have plenty of space for a kitchen island too. The primary bedroom is designed to offer a tranquil retreat for rest and relaxation, complete with a stunning view, a walk-in closet, ensuite bathroom featuring a double sink vanity, and spacious tiled shower. The second bedroom also provides spectacular views from the bay window with built-in settee and storage drawers beneath and the walk-in closet can double as an office space. The third bedroom includes a bay window, providing beautiful views, as well as an ensuite bathroom. Additional features include in-house laundry facilities, gas fireplace, ceiling fans in all rooms, tile and carpet flooring, attic fan, recirculating hot water system, soft water system, coffered ceiling in the primary bedroom, vaulted ceiling in the living room, and plenty of storage throughout. With RV parking, an attached 2 car garage, an approx. 23'x16' workshop that can also be used as a studio or additional storage, both wired for 110v and 220v, you’ll have plenty of room for toys, cars, and projects. One of the many highlights of the home is the expansive deck, perfect for entertaining, relaxing and enjoying breathtaking views, stunning sunsets and refreshing breezes. The large backyard offers shaded play areas as well as space for the gardening enthusiast and includes a garden shed. This move-in-ready home combines comfort, style and easy living. Don't miss your opportunity to make this gem your own and enjoy the ultimate retreat in the heart of Soda Bay.
Map Print FlyerProperty Features | |||
|---|---|---|---|
| Laundry: | Common Area, Gas Dryer Hookup, Individual Room, Inside, Washer Hookup | Kitchen: | Dishwasher, Free-Standing Range, Disposal, Hot Water Circulator, Microwave, Propane Range, Propane Cooktop, Propane Water Heater, Range Hood, Refrigerator, Self Cleaning Oven, Vented Exhaust Fan, Water Heater, Water Softener |
| Roads: | County Road | Dining Room: | Breakfast Counter / Bar, Dining Room |
| Roads & Topography: | 0-1 Unit/Acre, Back Yard, Cul-De-Sac, Sloped Down, Front Yard, Garden, Gentle Sloping, Level with Street, Lot 10000-19999 Sqft, Yard | Water: | Public |
| Other Rooms: | Entry, Foyer, Kitchen, Laundry, Living Room, Main Floor Bedroom, Main Floor Primary Bedroom, Primary Bathroom, Primary Bedroom, Primary Suite, Walk-In Closet, Workshop | Additional Unit: | n/a |
| View: | Hills, Lake, Mountain(s) | Utilities: | Cable Available, Electricity Connected, Natural Gas Not Available, Propane, Sewer Not Available, Water Connected |
| Sewer: | Conventional Septic | Schools: | Kelseyville Unified |
| Stories: | One | Roof: | Composition |
| Exterior: | Rain Gutters | Floor & Foundation: | Carpet, Tile |
| Heat: | Central, Propane | Cooler: | Central Air, Electric, Heat Pump |
| Outside Features: | Rain Gutters | Special Features: | Attic Fan, Cathedral Ceiling(s), Ceiling Fan(s), Coffered Ceiling(s), Granite Counters, In-Law Floorplan, Living Room Deck Attached, Open Floorplan, Recessed Lighting, Storage |
| Common Amenities: | n/a | Garage/park: | Boat, Circular Driveway, Driveway Down Slope From Street, Garage, Garage Faces Front, Garage - Single Door, Garage Door Opener, Parking Space, Pull-through, RV Access/Parking, RV Hook-Ups |
| Pool: | None | Fireplace: | Living Room, Gas, Free Standing |
| Waterfront: | Fishing in Community | Year Built: | 2007 |
CARETS IDX Disclaimer:
The information being provided by CARETS (CLAW, CRISNet MLS, DAMLS, CRMLS, i-Tech MLS, and/or VCRDS) is for the visitor's personal, non-commercial use and may not be used for any purpose other than to identify prospective properties visitor may be interested in purchasing.
Any information relating to a property referenced on this web site comes from the Internet Data Exchange (IDX) program of CARETS. This web site may reference real estate listing(s) held by a brokerage firm other than the broker and/or agent who owns this web site.
The accuracy of all information, regardless of source, including but not limited to square footages and lot sizes, is deemed reliable but not guaranteed and should be personally verified through personal inspection by and/or with the appropriate professionals. The data contained herein is copyrighted by CARETS, CLAW, CRISNet MLS, DAMLS, CRMLS, i-Tech MLS and/or VCRDS and is protected by all applicable copyright laws. Any dissemination of this information is in violation of copyright laws and is strictly prohibited.
CARETS, California Real Estate Technology Services, is a consolidated MLS property listing data feed comprised of CLAW (Combined LA/Westside MLS), CRISNet MLS (Southland Regional AOR), DAMLS (Desert Area MLS),CRMLS (California Regional MLS), i-Tech MLS (Glendale AOR/Pasadena Foothills AOR) and VCRDS (Ventura County Regional Data Share).

