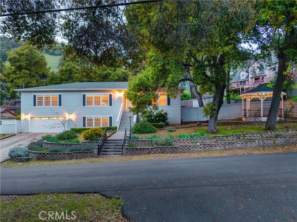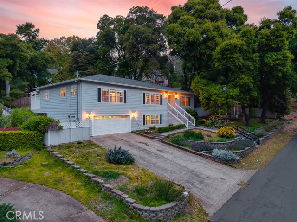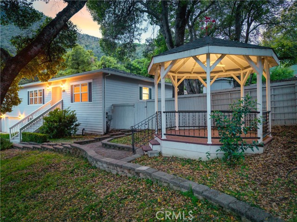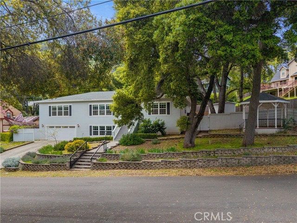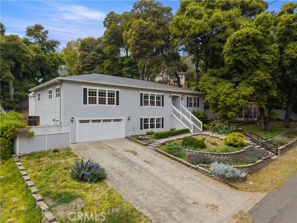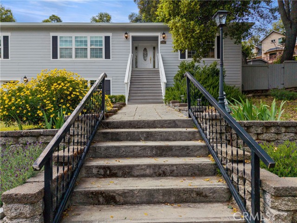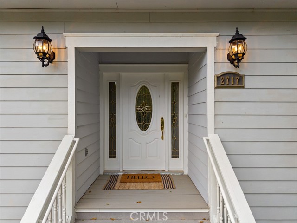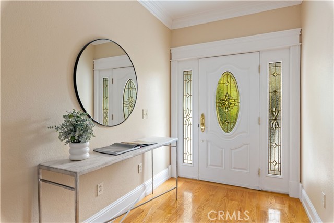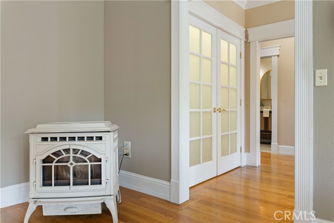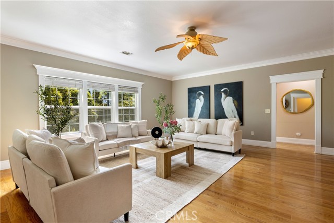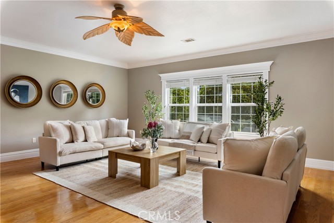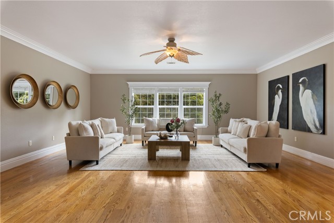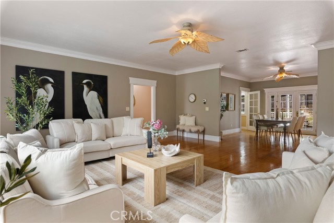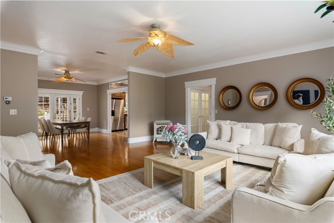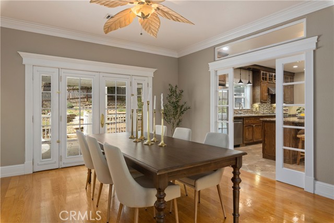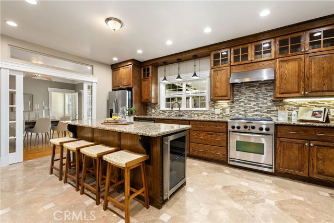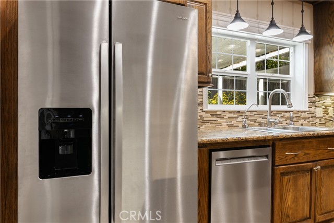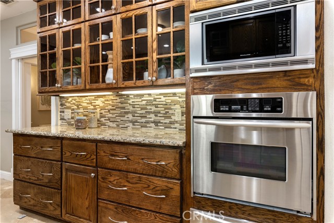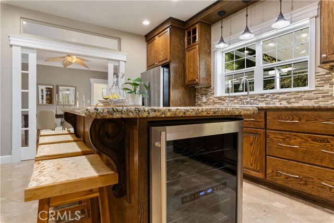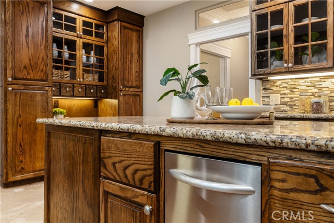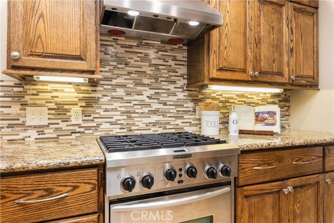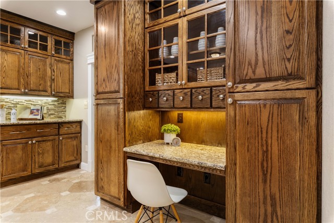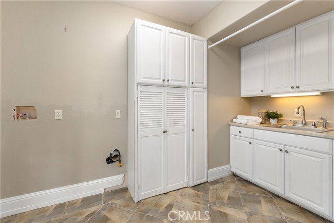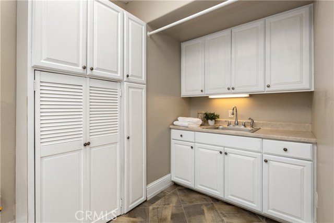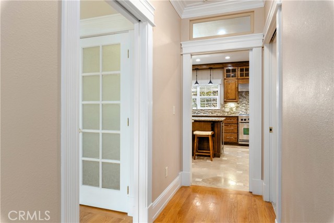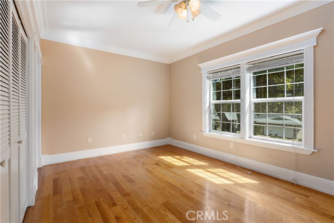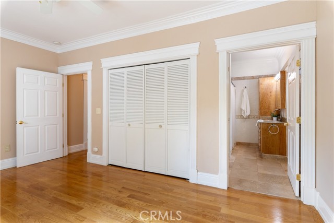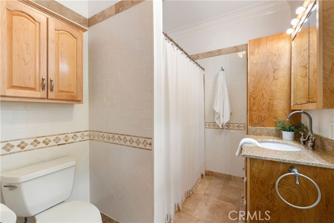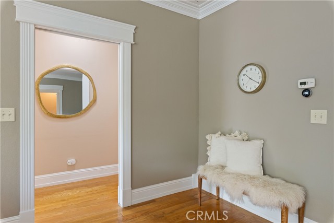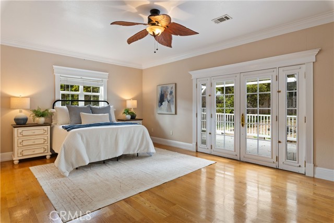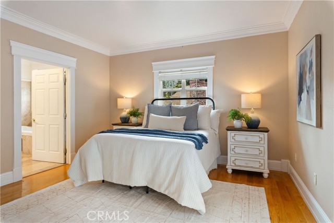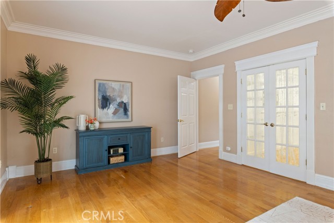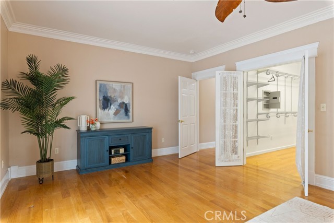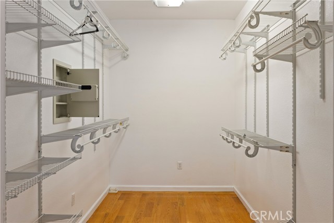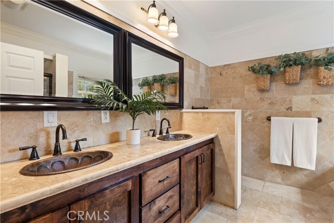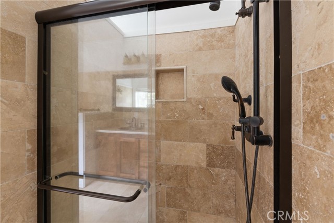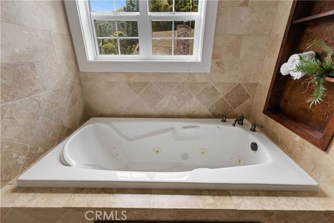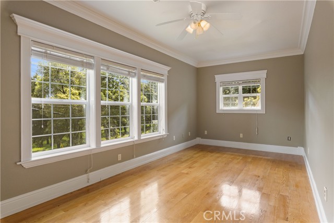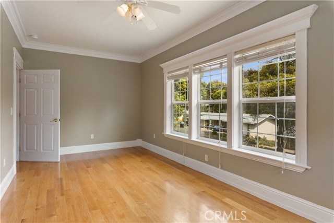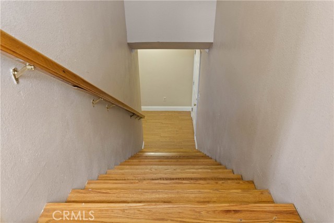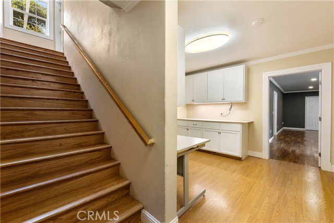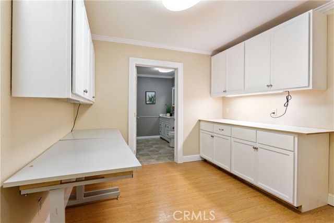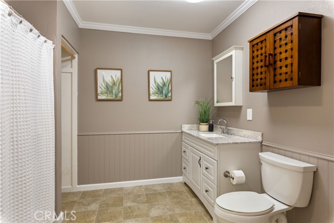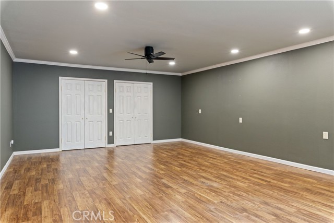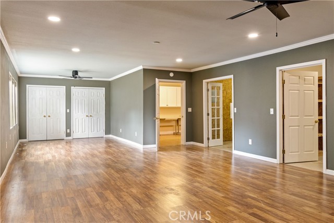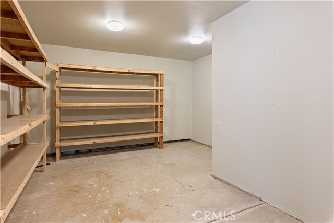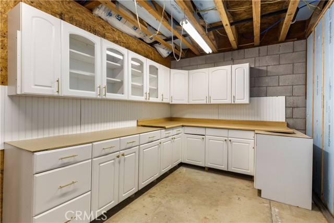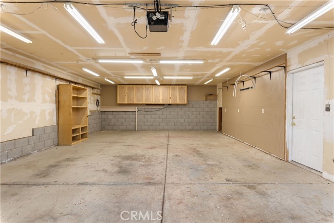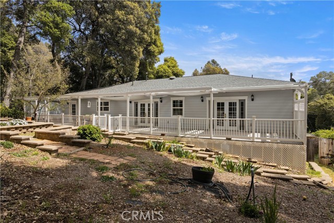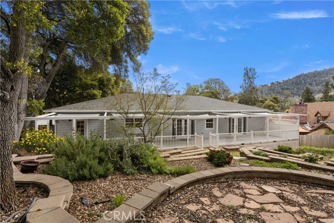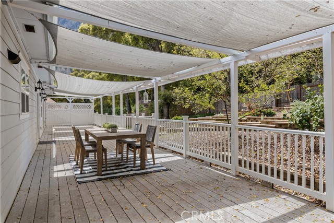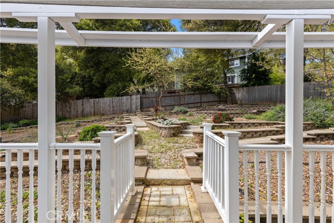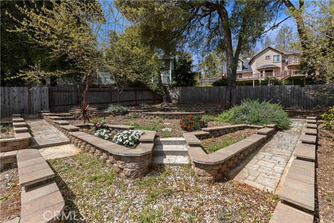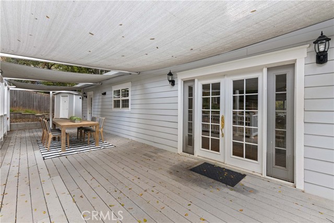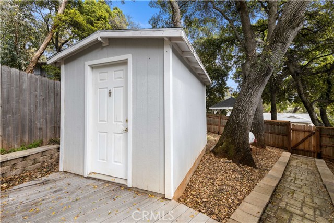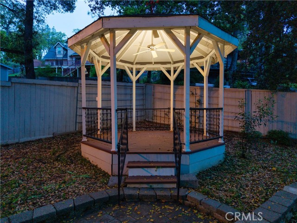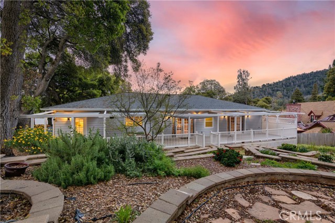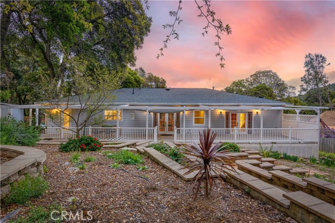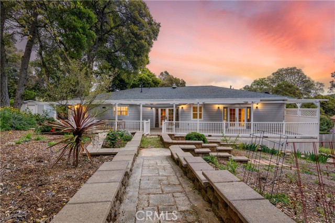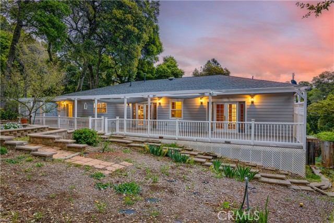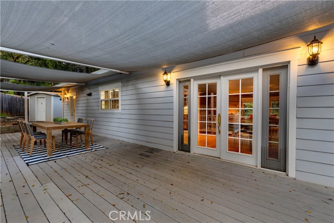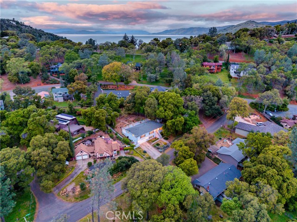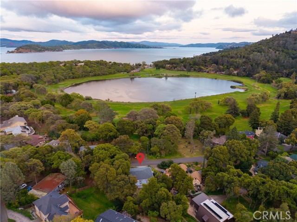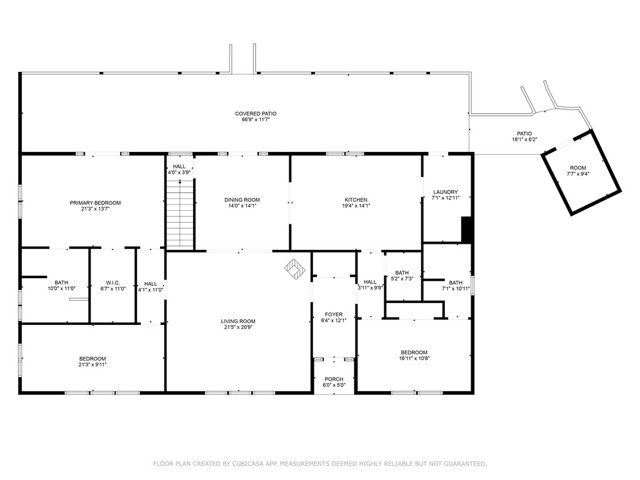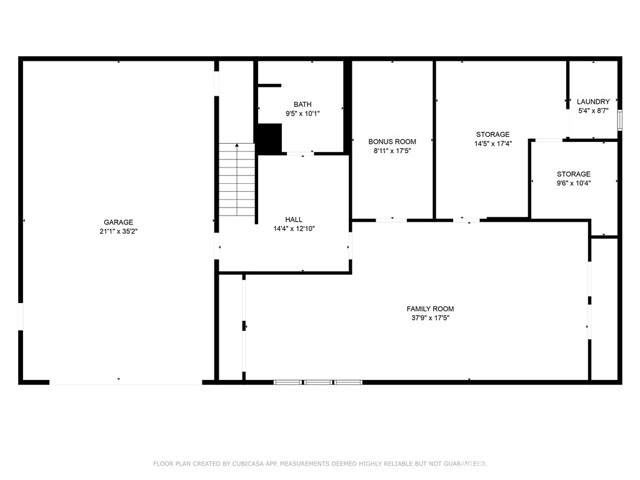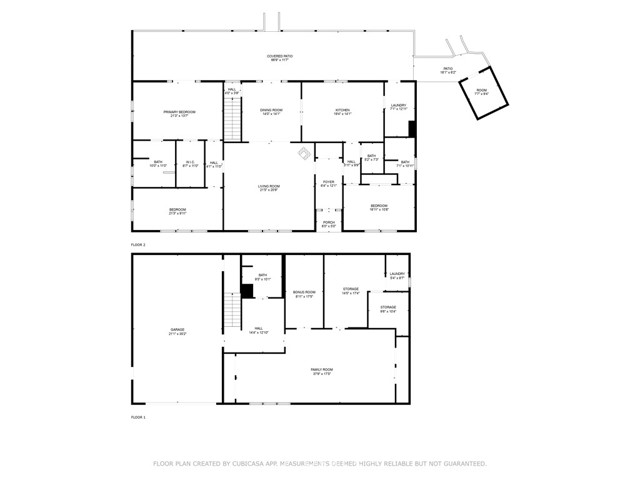1 of 1 Properties
2717 Buckingham Drive, Kelseyville - $675,000
3 Bedrooms | 3 Full / 1 Partial Bathrooms | 2418 Est. Sq. Ft. | MLS # LC25077739
Nestled at the base of Mnt Konocti, this beautifully designed home offers the perfect blend of style and modern living. Located on a quiet street, the bright open floor plan is complemented by wood floors that flow seamlessly throughout. The spacious living and dining areas effortlessly lead into a large chef's kitchen, which is a chefs dream with tons of storage, counter top space, stainless appliances, double ovens, wine fridge, warming drawers, and a large island creating an ideal balance of elegance and functionality. The home features 3 bedrooms and 3.5 bathrooms. Offering not one, but two main level primary suites, the main including an oversized walk in closet, patio access and an elegantly designed ensuite bath, complete with a jetted soaking tub, separate glass-enclosed shower, and heated tile floors. Every door opens to a private backyard oasis, where lush greenery and serene outdoor spaces, create the perfect setting for relaxation and entertaining. . Downstairs you will find the additional 1400sqft of living space with a full bath and partial kitchen, perfect for an in law suite, home gym, theater, additional bedrooms, as well as offering a workshop space, and cold storage. An ideal turn key property in one of Lake County's most desirable neighborhoods. Enjoy your weekends on the boat, on the golf course, hiking, and fishing all while being less than 15 minutes to shopping, dining, and entertainment.
Map Print FlyerProperty Features | |||
|---|---|---|---|
| Laundry: | Individual Room, Inside | Kitchen: | Dishwasher, Double Oven, Gas Range, Microwave, Refrigerator, Warming Drawer, Water Line to Refrigerator |
| Roads: | n/a | Dining Room: | Area, Breakfast Counter / Bar, Separated |
| Roads & Topography: | 0-1 Unit/Acre, Landscaped | Water: | Public |
| Other Rooms: | Family Room, Formal Entry, Kitchen, Laundry, Living Room, Main Floor Bedroom, Main Floor Primary Bedroom, Primary Suite, Separate Family Room, Two Primaries, Walk-In Closet, Wine Cellar | Additional Unit: | n/a |
| View: | Hills, Landmark, Peek-A-Boo | Utilities: | n/a |
| Sewer: | Conventional Septic | Schools: | Konocti Unified |
| Stories: | Two | Roof: | Composition |
| Exterior: | n/a | Floor & Foundation: | Wood |
| Heat: | Central, Propane | Cooler: | Central Air |
| Outside Features: | n/a | Special Features: | n/a |
| Common Amenities: | Barbecue, Dock, Banquet Facilities | Garage/park: | Driveway, Garage Faces Front |
| Pool: | None | Fireplace: | Living Room |
| Waterfront: | Fishing in Community | Year Built: | 2009 |
CARETS IDX Disclaimer:
The information being provided by CARETS (CLAW, CRISNet MLS, DAMLS, CRMLS, i-Tech MLS, and/or VCRDS) is for the visitor's personal, non-commercial use and may not be used for any purpose other than to identify prospective properties visitor may be interested in purchasing.
Any information relating to a property referenced on this web site comes from the Internet Data Exchange (IDX) program of CARETS. This web site may reference real estate listing(s) held by a brokerage firm other than the broker and/or agent who owns this web site.
The accuracy of all information, regardless of source, including but not limited to square footages and lot sizes, is deemed reliable but not guaranteed and should be personally verified through personal inspection by and/or with the appropriate professionals. The data contained herein is copyrighted by CARETS, CLAW, CRISNet MLS, DAMLS, CRMLS, i-Tech MLS and/or VCRDS and is protected by all applicable copyright laws. Any dissemination of this information is in violation of copyright laws and is strictly prohibited.
CARETS, California Real Estate Technology Services, is a consolidated MLS property listing data feed comprised of CLAW (Combined LA/Westside MLS), CRISNet MLS (Southland Regional AOR), DAMLS (Desert Area MLS),CRMLS (California Regional MLS), i-Tech MLS (Glendale AOR/Pasadena Foothills AOR) and VCRDS (Ventura County Regional Data Share).


