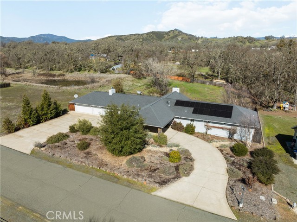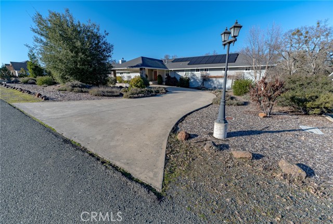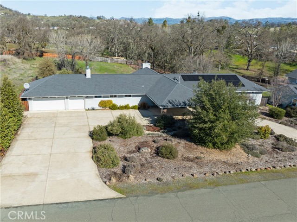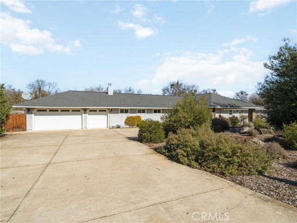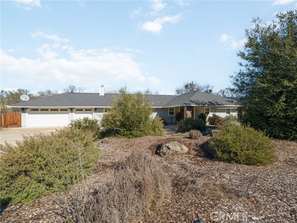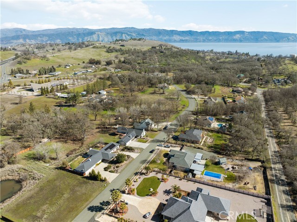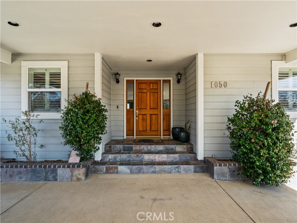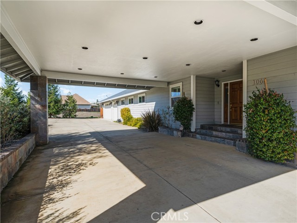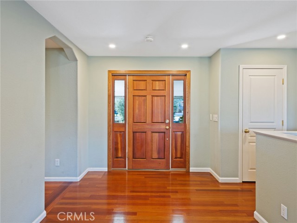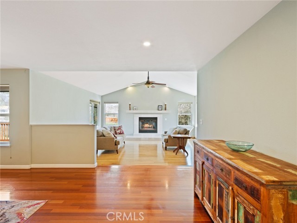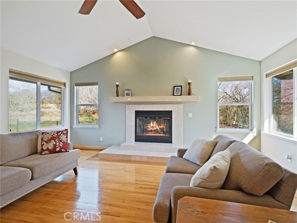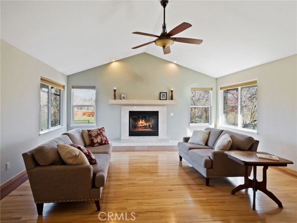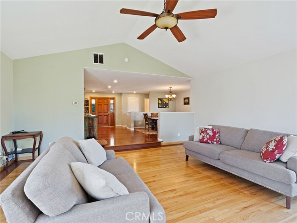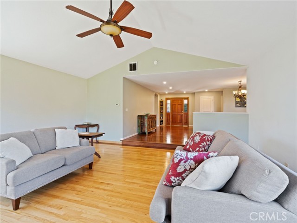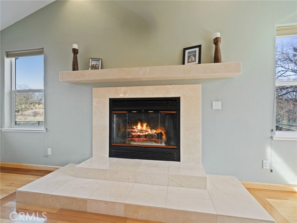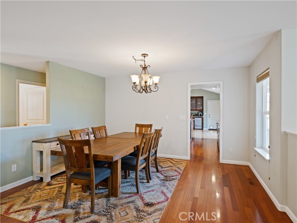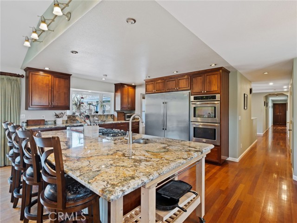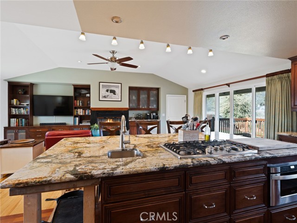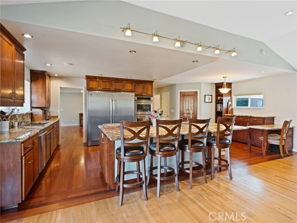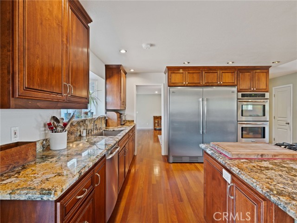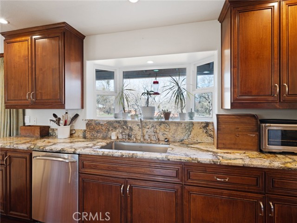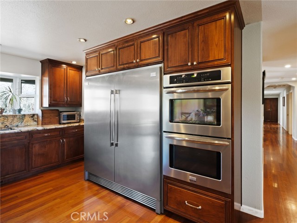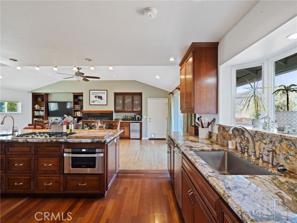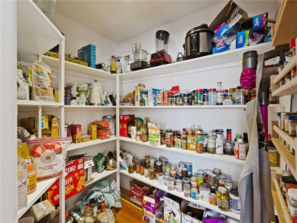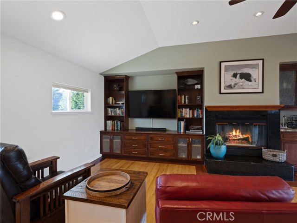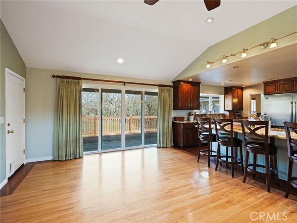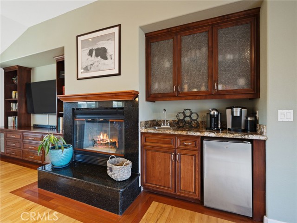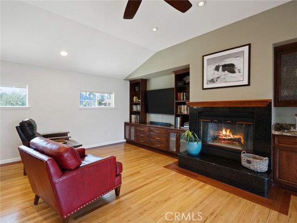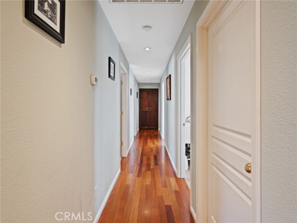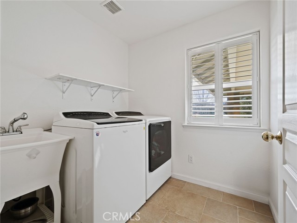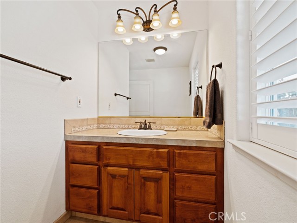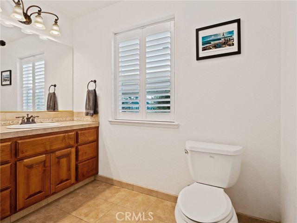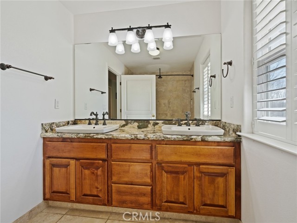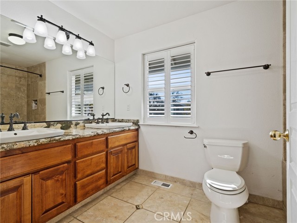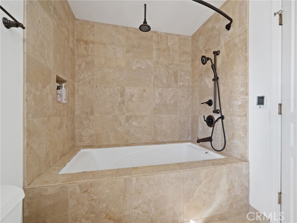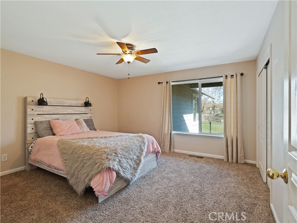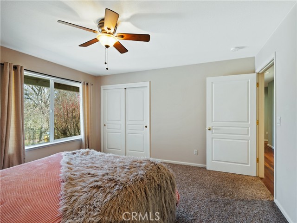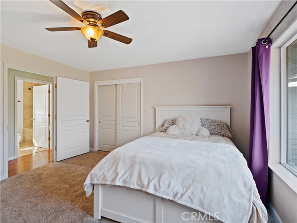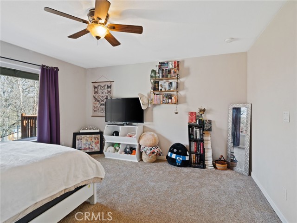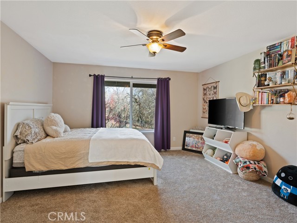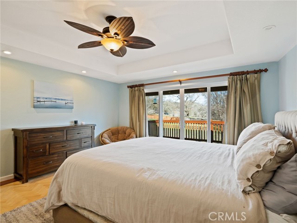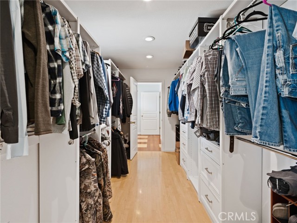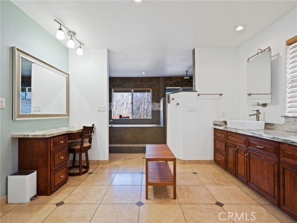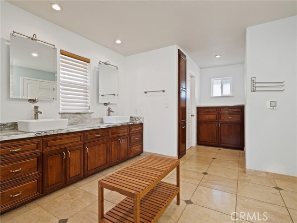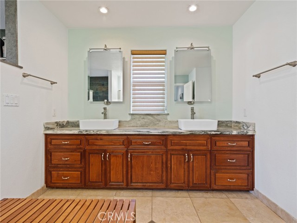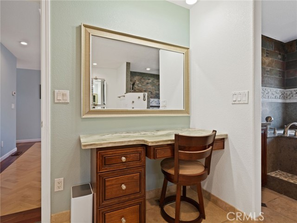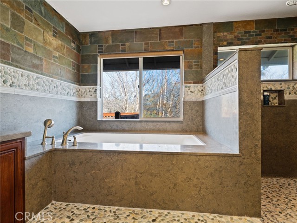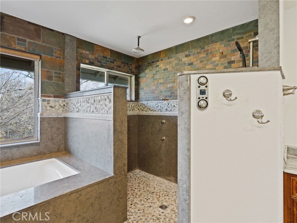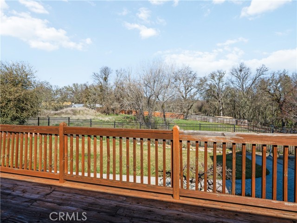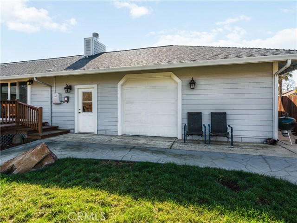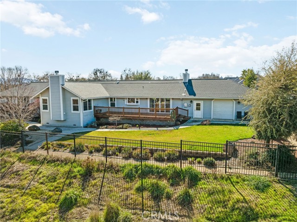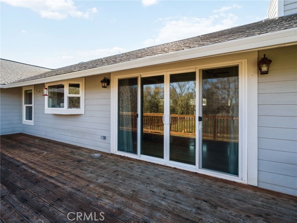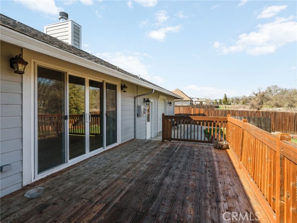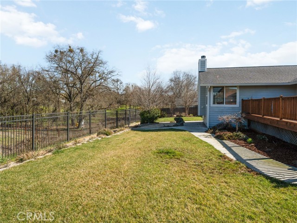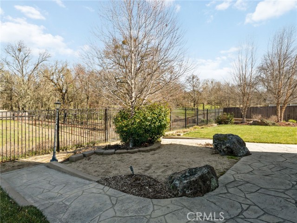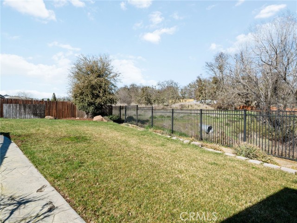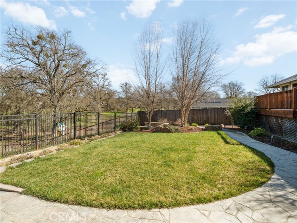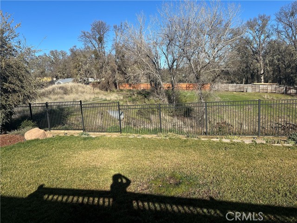292 of 646 Properties | Back to Results
1050 Oak Park Way, Lakeport - $690,000
3 Bedrooms | 2 Full / 1 Partial Bathrooms | 3124 Est. Sq. Ft. | MLS # LC25010429
Comfortable luxury living in Lakeport! The chef's kitchen has a massive frig/freezer side-by-side combo, large granite-topped island with a built-in microwave/warming tray and utility sink. You have double ovens and a large pantry, as well. The kitchen opens to an area with a built-in bar and small frig, lots of shelving, built-in granite topped desk and sliding glass doors leading out to an ample deck overlooking the yard at back. When you walk into the front entry, you step into a large foyer looking straight at the beautiful marble-surround gas fireplace in the sunken living room. To your left is a formal dining room leading to the kitchen. On your right is the hallway with access to 2 good-sized bedrooms with large closets, a laundry room, coat closet, a room with all of the system controls, half bath and full bath with dual shower heads, tub and granite topped double vanity. Keep traversing down the hall to a dressing area for the primary, huge well-appointed walk-through closet and on to the spa-like en suite bathroom. Here you'll find an extended granite double vanity, a separate built-in, sit-down, granite-topped vanity with mirror, large inlaid stone-surround soaking tub with jets and a stone shower with waterfall shower head, hand-held or stationary shower head and jet sprayers on either side of shower “room”. There is also lots of cabinet storage with a private water closet. The primary suite has its own deck through the sliding glass doors. The landscaping has been thoughtfully designed and is completely water automated. The first part of the back yard is completely fenced in with an attractive black wrought iron. The additional portion of the property out back is 3/4 fenced in and is suitable for animals. The home boasts a 3-car garage with a double bay and a separate bay with access at front and back. The driveway is a drive through with a carport in front of the entry. So much value here, come see!
Map Print FlyerProperty Features | |||
|---|---|---|---|
| Laundry: | Dryer Included, Electric Dryer Hookup, Individual Room, Inside | Kitchen: | Built-In Range, Dishwasher, Double Oven, Electric Oven, Electric Water Heater, Disposal, Gas Cooktop, Ice Maker, Microwave, Refrigerator, Self Cleaning Oven, Warming Drawer, Water Heater, Water Line to Refrigerator |
| Roads: | n/a | Dining Room: | Area, In Family Room, Separated |
| Roads & Topography: | 0-1 Unit/Acre, Back Yard, Front Yard, Landscaped, Lawn, Level with Street, Rectangular Lot, Sprinkler System, Sprinklers Drip System, Sprinklers In Front, Sprinklers In Rear, Sprinklers Timer | Water: | Public |
| Other Rooms: | Entry, Family Room, Foyer, Kitchen, Laundry, Living Room, Main Floor Bedroom, Main Floor Primary Bedroom, Primary Bathroom, Primary Bedroom, Walk-In Closet, Walk-In Pantry | Additional Unit: | n/a |
| View: | Hills, Trees/Woods | Utilities: | Electricity Connected, Propane, Sewer Connected, Water Connected |
| Sewer: | Conventional Septic, Public Sewer | Schools: | Lakeport Unified |
| Stories: | One | Roof: | Asphalt, Shingle |
| Exterior: | n/a | Floor & Foundation: | Carpet, Tile, Wood |
| Heat: | Central, Fireplace(s), Propane, Solar, Wood Stove | Cooler: | Central Air, Electric |
| Outside Features: | n/a | Special Features: | Bar, Ceiling Fan(s), Granite Counters, Pantry, Recessed Lighting, Storage, Tray Ceiling(s) |
| Common Amenities: | n/a | Garage/park: | Attached Carport, Direct Garage Access, Driveway, Concrete, Driveway Level, Garage, Garage Faces Front, Garage Faces Rear, Garage - Two Door, Parking Space, Pull-through, RV Access/Parking, Workshop in Garage |
| Pool: | None | Fireplace: | Family Room, Living Room, Gas, Wood Burning |
| Waterfront: | n/a | Year Built: | 2009 |
| Contact: | Tami Bender - Luxe Places International Realty | ||
CARETS IDX Disclaimer:
The information being provided by CARETS (CLAW, CRISNet MLS, DAMLS, CRMLS, i-Tech MLS, and/or VCRDS) is for the visitor's personal, non-commercial use and may not be used for any purpose other than to identify prospective properties visitor may be interested in purchasing.
Any information relating to a property referenced on this web site comes from the Internet Data Exchange (IDX) program of CARETS. This web site may reference real estate listing(s) held by a brokerage firm other than the broker and/or agent who owns this web site.
The accuracy of all information, regardless of source, including but not limited to square footages and lot sizes, is deemed reliable but not guaranteed and should be personally verified through personal inspection by and/or with the appropriate professionals. The data contained herein is copyrighted by CARETS, CLAW, CRISNet MLS, DAMLS, CRMLS, i-Tech MLS and/or VCRDS and is protected by all applicable copyright laws. Any dissemination of this information is in violation of copyright laws and is strictly prohibited.
CARETS, California Real Estate Technology Services, is a consolidated MLS property listing data feed comprised of CLAW (Combined LA/Westside MLS), CRISNet MLS (Southland Regional AOR), DAMLS (Desert Area MLS),CRMLS (California Regional MLS), i-Tech MLS (Glendale AOR/Pasadena Foothills AOR) and VCRDS (Ventura County Regional Data Share).


