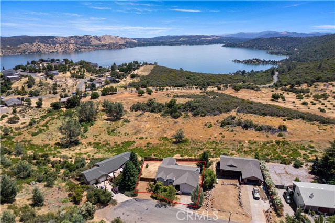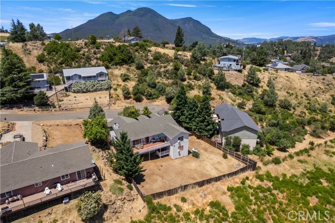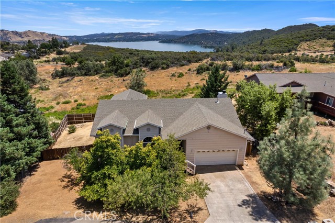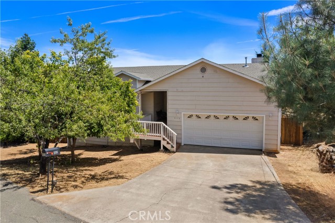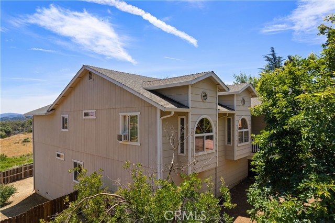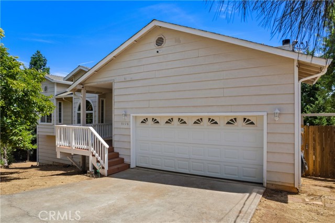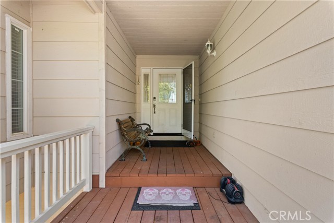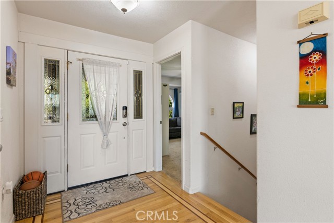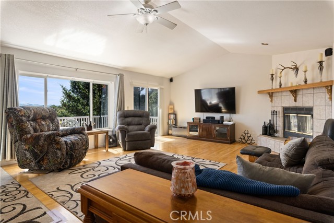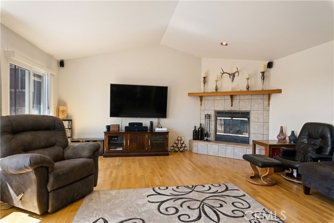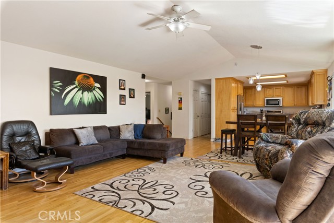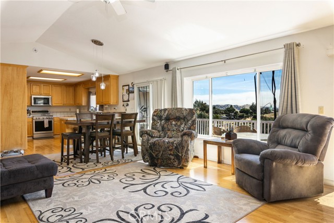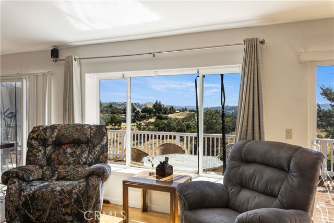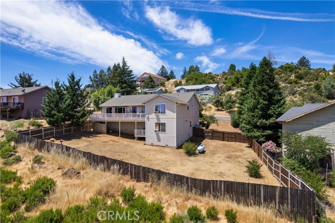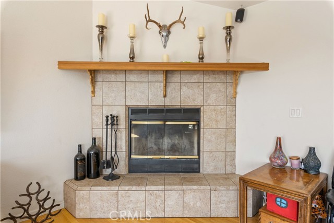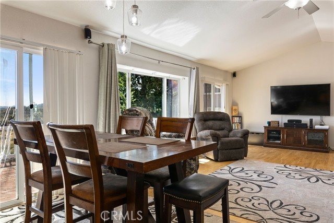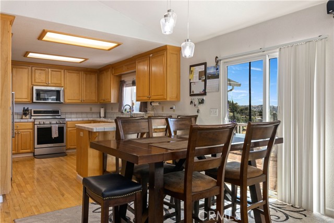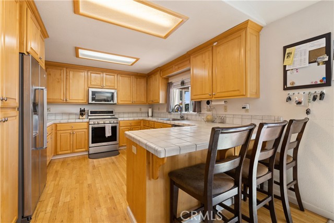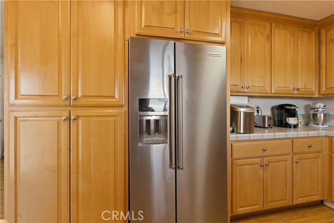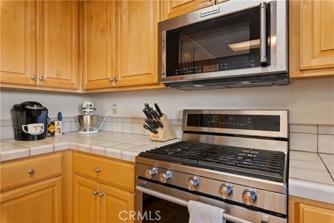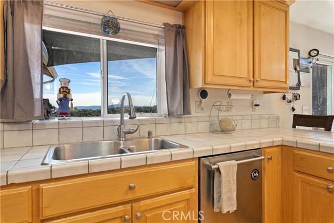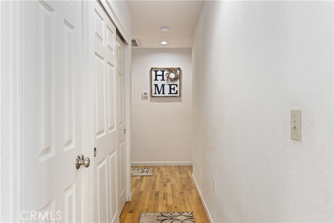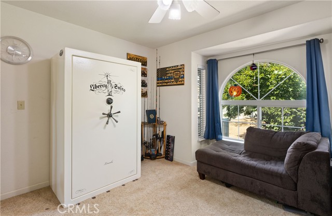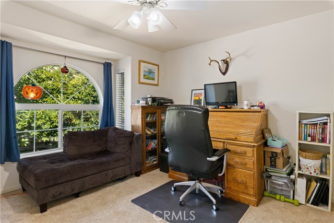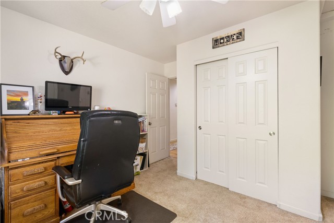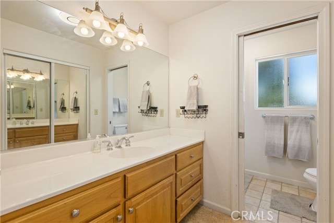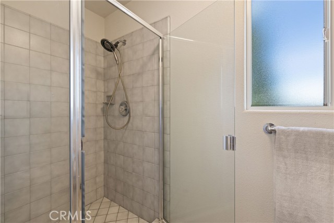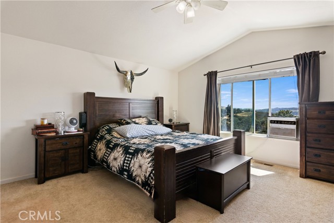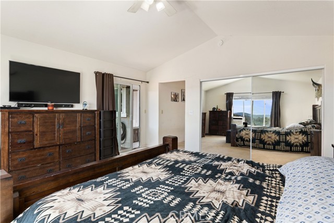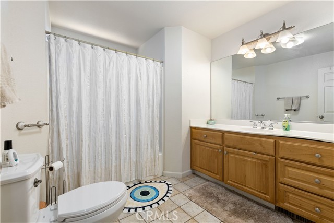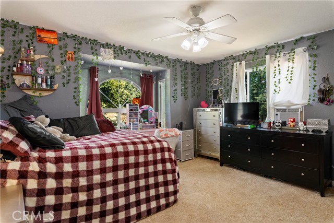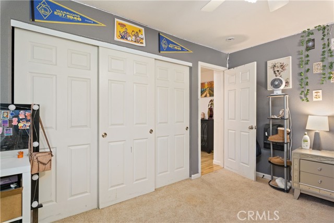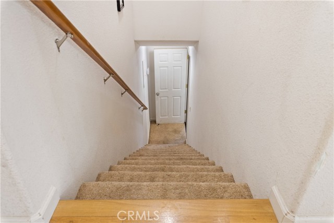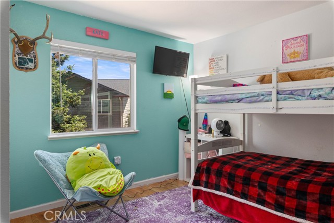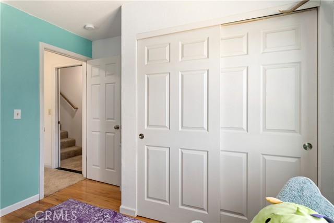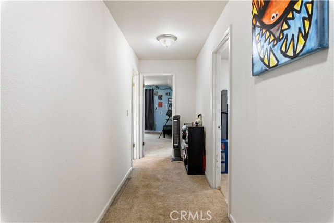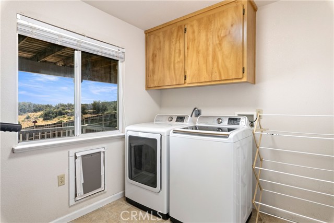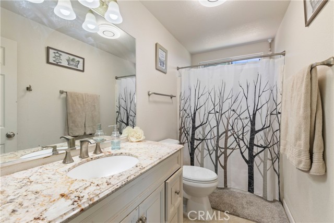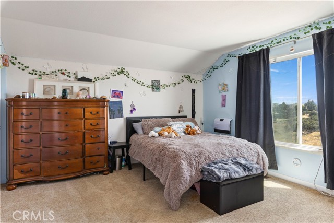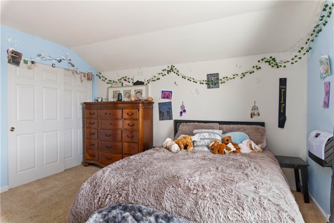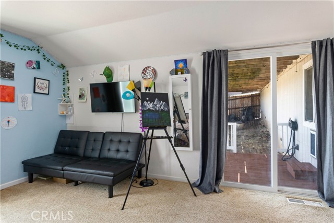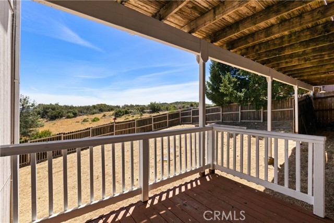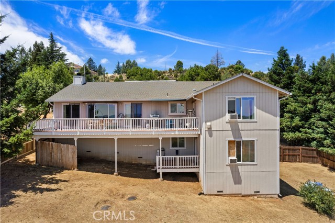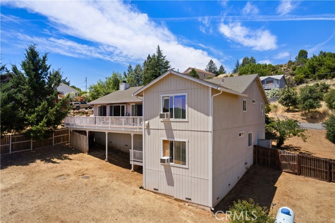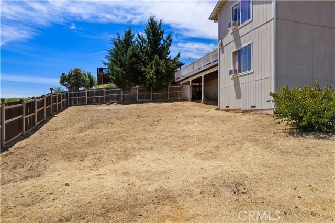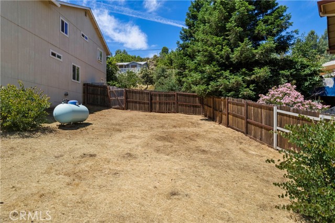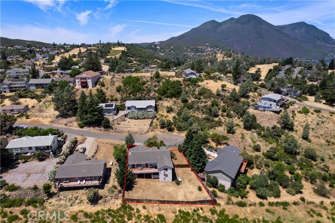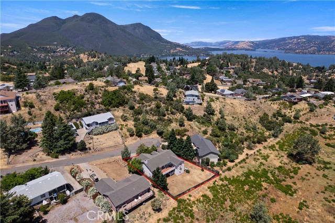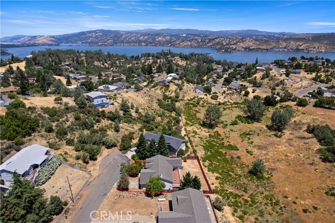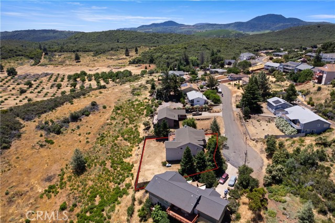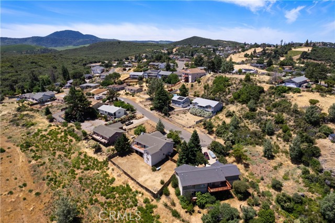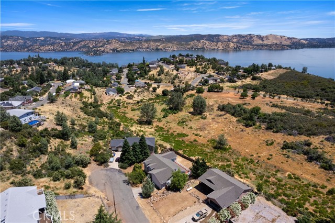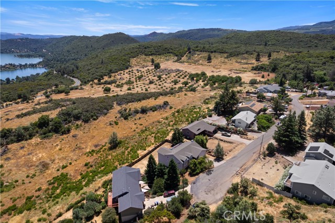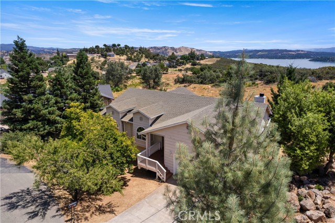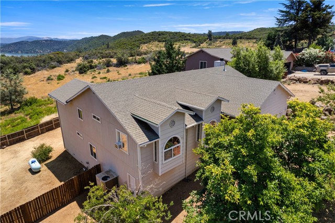292 of 643 Properties | Back to Results
5116 Canterberry Drive, Kelseyville - $459,000
5 Bedrooms | 3 Bathrooms | 2328 Est. Sq. Ft. | MLS # LC25078775
Stunning Kelseyville Riviera Home with Lake and Mountain Views! Nestled at the end of a cul-de-sac, this beautiful 2-story, 5 bedroom/3 bath residence shows the perfect blend of comfort, style, and convenience. With a spacious layout offering privacy and separation of living spaces, this 2800 sqft home provides ample space for everyone to thrive. Enter at ground level into the open dining and living room boasting peek-a-boo views of the lake with access to the upstairs deck. The wooden floors, a wall of windows, and a fireplace create a bright, warm inviting space to entertain. The spacious kitchen has stainless steel appliances and plenty of work areas and storage. The primary suite is privately located at the back of the house with stunning views! Two guest bedrooms and a guest bath are on this main level also. Downstairs you’ll find two more guest bedrooms, a guest bathroom, the laundry room, and under the house storage area. There is a large attached garage with room for storage. The backyard is fully fenced and is a blank slate- bring your ideas to this large lot! Persimmon trees in the front yard add privacy and enough fruit to share! Close enough to walk to the Riviera Elementary School, and just a few minute's drive to the Riviera Shopping Center, Gas Station, Restaurants, and Wineries.
Map Print FlyerProperty Features | |||
|---|---|---|---|
| Laundry: | Individual Room | Kitchen: | n/a |
| Roads: | n/a | Dining Room: | n/a |
| Roads & Topography: | Cul-De-Sac | Water: | n/a |
| Other Rooms: | Main Floor Bedroom | Additional Unit: | n/a |
| View: | Hills, Lake, Mountain(s), Neighborhood | Utilities: | n/a |
| Sewer: | Conventional Septic | Schools: | Kelseyville Unified |
| Stories: | Two | Roof: | n/a |
| Exterior: | n/a | Floor & Foundation: | Vinyl, Wood |
| Heat: | Central | Cooler: | Central Air |
| Outside Features: | n/a | Special Features: | n/a |
| Common Amenities: | Clubhouse | Garage/park: | Concrete, Driveway Down Slope From Street, Garage Faces Front |
| Pool: | None | Fireplace: | Living Room, Wood Burning |
| Waterfront: | n/a | Year Built: | 2004 |
| Contact: | Jessica Walker - Pivniska Real Estate Group | ||
CARETS IDX Disclaimer:
The information being provided by CARETS (CLAW, CRISNet MLS, DAMLS, CRMLS, i-Tech MLS, and/or VCRDS) is for the visitor's personal, non-commercial use and may not be used for any purpose other than to identify prospective properties visitor may be interested in purchasing.
Any information relating to a property referenced on this web site comes from the Internet Data Exchange (IDX) program of CARETS. This web site may reference real estate listing(s) held by a brokerage firm other than the broker and/or agent who owns this web site.
The accuracy of all information, regardless of source, including but not limited to square footages and lot sizes, is deemed reliable but not guaranteed and should be personally verified through personal inspection by and/or with the appropriate professionals. The data contained herein is copyrighted by CARETS, CLAW, CRISNet MLS, DAMLS, CRMLS, i-Tech MLS and/or VCRDS and is protected by all applicable copyright laws. Any dissemination of this information is in violation of copyright laws and is strictly prohibited.
CARETS, California Real Estate Technology Services, is a consolidated MLS property listing data feed comprised of CLAW (Combined LA/Westside MLS), CRISNet MLS (Southland Regional AOR), DAMLS (Desert Area MLS),CRMLS (California Regional MLS), i-Tech MLS (Glendale AOR/Pasadena Foothills AOR) and VCRDS (Ventura County Regional Data Share).


