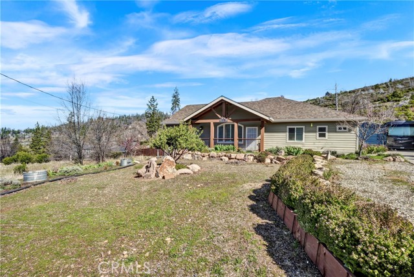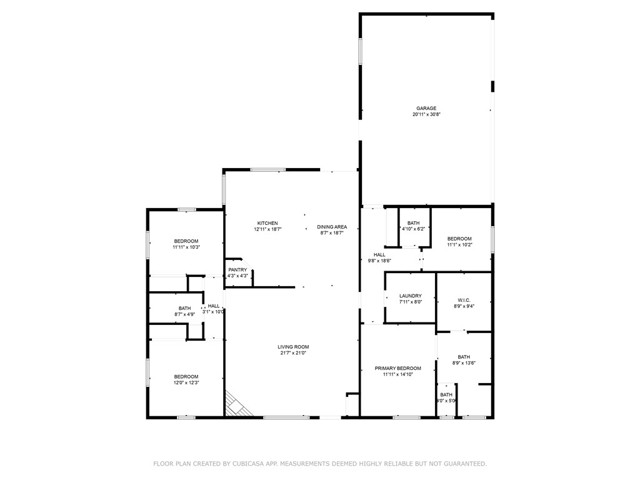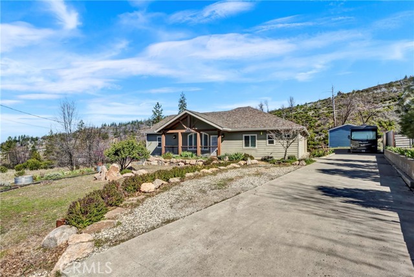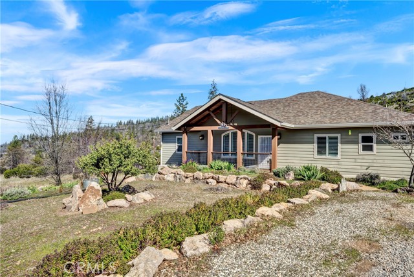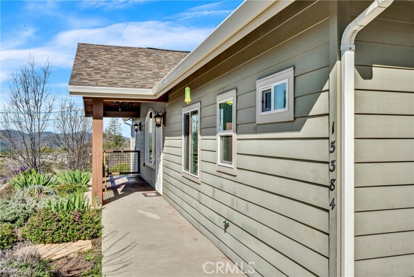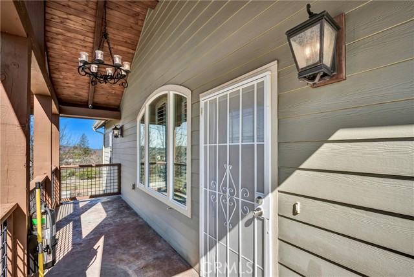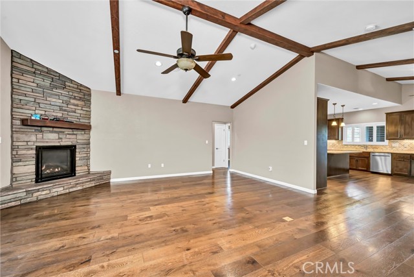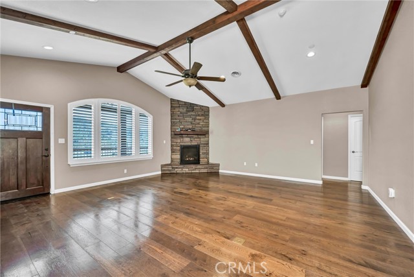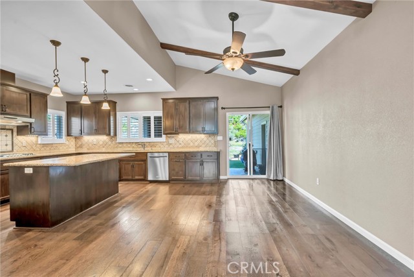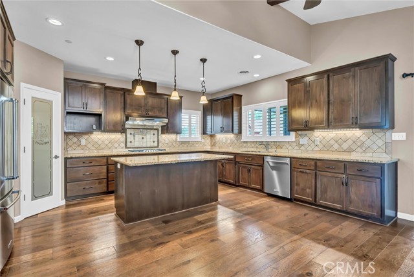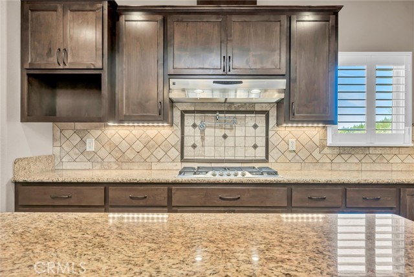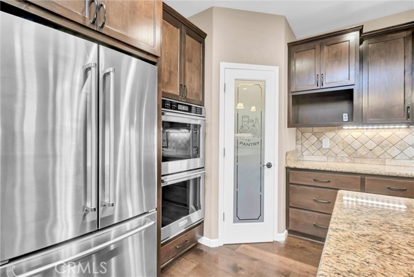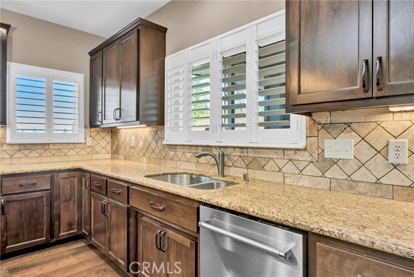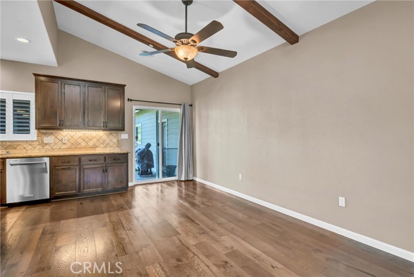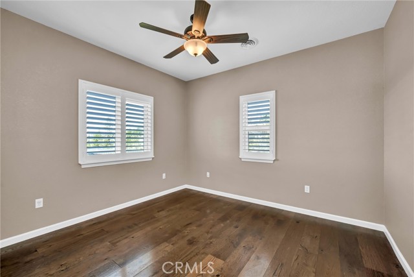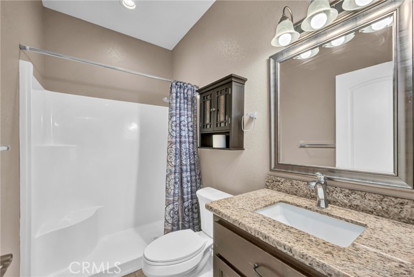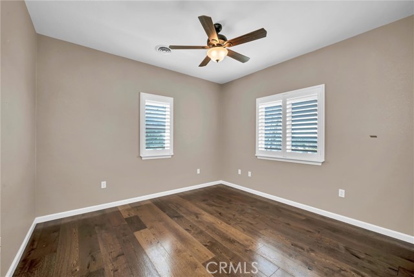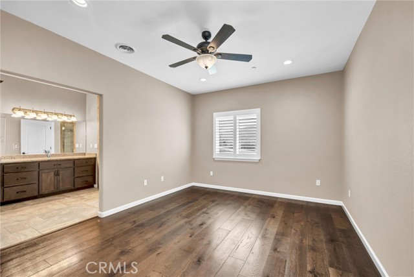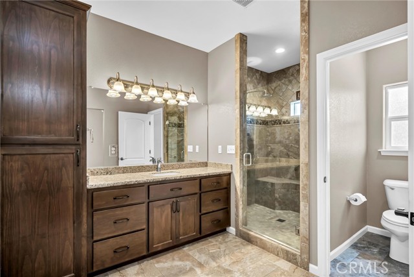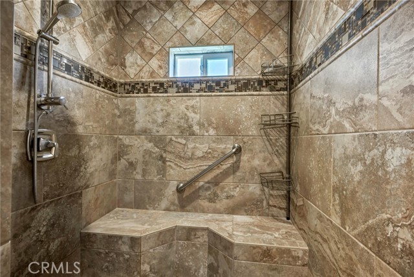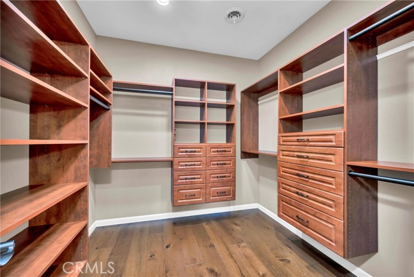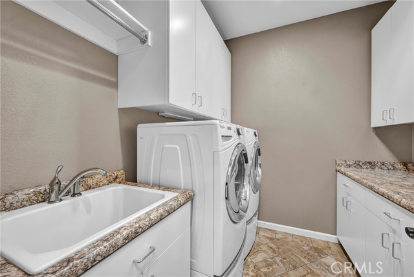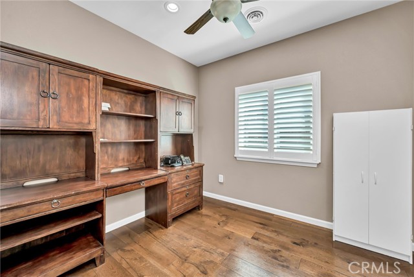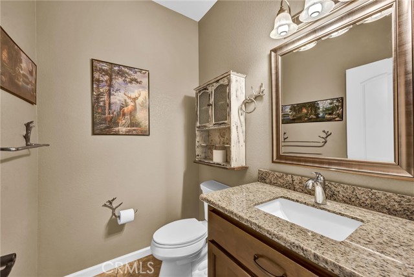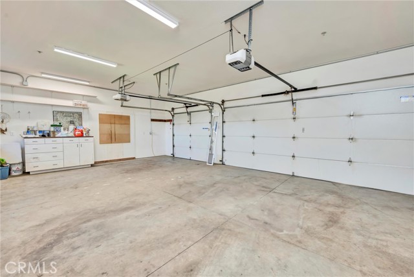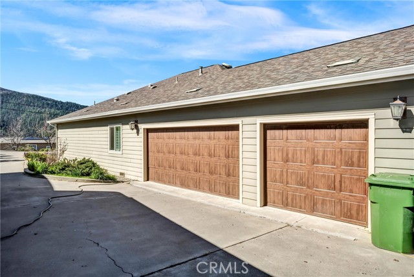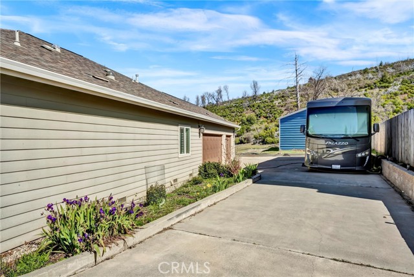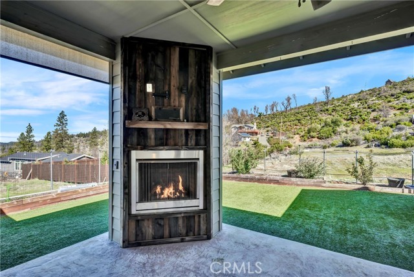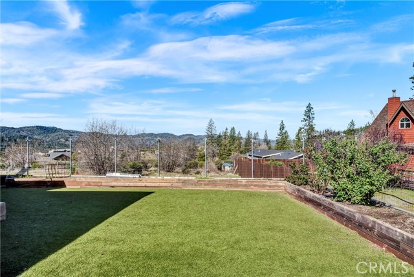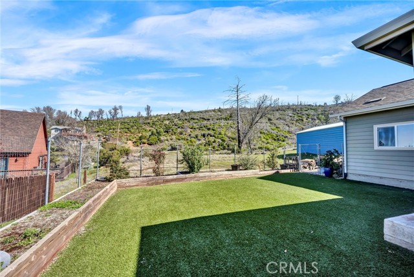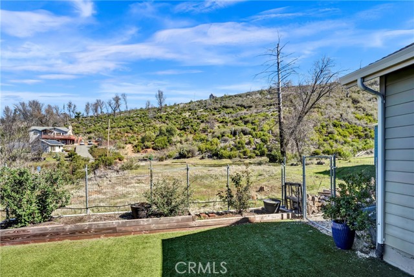231 of 658 Properties | Back to Results
15384 Summit Boulevard, Cobb - $625,000
3 Bedrooms | 2 Full / 1 Partial Bathrooms | 2048 Est. Sq. Ft. | MLS # LC25054835
Stunning Custom Home on Cobb with Modern Amenities & Thoughtful Design! Discover this exceptional 3-bedroom + office, 2.5-bath home, built in 2016, offering 2,048 sq. ft. of beautifully designed living space. Featuring an open floor plan with a striking beamed and vaulted ceiling in the living room, this home is perfect for both relaxation and entertaining. A cozy gas fireplace adds warmth to the living room, while a second outdoor fireplace under the covered patio creates an inviting space for year-round enjoyment. The chef’s kitchen is a dream, boasting double ovens, gas appliances, a pot filler over the stove, a walk-in pantry, and a spacious island. The large primary suite includes a spa-like bathroom with a walk-in shower, a single vanity, and an oversized walk-in closet. Designed for convenience and security, this home is equipped with an alarm system, whole-house Generac generator, and fire sprinklers. The exterior offers low-maintenance landscaping with artificial turf in the backyard, plus ample parking with a large 3-car garage and dedicated RV parking with hookups. Located in the peaceful beauty of Cobb, this home combines luxury, comfort, and practicality—don’t miss this incredible opportunity!
Map Print FlyerProperty Features | |||
|---|---|---|---|
| Laundry: | Dryer Included, Individual Room, Inside, Washer Included | Kitchen: | Built-In Range, Convection Oven, Dishwasher, Double Oven, Disposal, Ice Maker, Propane Oven, Propane Cooktop, Propane Water Heater, Range Hood, Refrigerator, Self Cleaning Oven |
| Roads: | County Road | Dining Room: | Breakfast Counter / Bar, Family Kitchen |
| Roads & Topography: | 0-1 Unit/Acre, Back Yard, Front Yard, Garden, Lawn, Level with Street, Paved, Rocks, Sprinklers Drip System, Sprinklers Timer | Water: | Public |
| Other Rooms: | Attic, Family Room, Kitchen, Laundry, Main Floor Bedroom, Main Floor Primary Bedroom, Primary Bathroom, Primary Bedroom, Primary Suite, Office, Walk-In Closet, Walk-In Pantry, Workshop | Additional Unit: | n/a |
| View: | Mountain(s), Neighborhood | Utilities: | Electricity Connected, Propane, Water Connected |
| Sewer: | Engineered Septic | Schools: | Middletown Unified |
| Stories: | One | Roof: | Composition |
| Exterior: | Lighting, Rain Gutters | Floor & Foundation: | Tile, Wood |
| Heat: | Central, Fireplace(s), Propane | Cooler: | Central Air |
| Outside Features: | Lighting, Rain Gutters | Special Features: | Beamed Ceilings, Ceiling Fan(s), Granite Counters, High Ceilings, Pantry, Pull Down Stairs to Attic, Recessed Lighting, Storage |
| Common Amenities: | n/a | Garage/park: | Direct Garage Access, Driveway, Concrete, Driveway Level, Garage, Garage Faces Side, Garage - Two Door, On Site, Private, RV Access/Parking, RV Hook-Ups |
| Pool: | Private | Fireplace: | Family Room, Outside, Patio, Propane |
| Waterfront: | n/a | Year Built: | 2016 |
| Contact: | Kathleen Haskett - NextHome Yvette Sloan | ||
CARETS IDX Disclaimer:
The information being provided by CARETS (CLAW, CRISNet MLS, DAMLS, CRMLS, i-Tech MLS, and/or VCRDS) is for the visitor's personal, non-commercial use and may not be used for any purpose other than to identify prospective properties visitor may be interested in purchasing.
Any information relating to a property referenced on this web site comes from the Internet Data Exchange (IDX) program of CARETS. This web site may reference real estate listing(s) held by a brokerage firm other than the broker and/or agent who owns this web site.
The accuracy of all information, regardless of source, including but not limited to square footages and lot sizes, is deemed reliable but not guaranteed and should be personally verified through personal inspection by and/or with the appropriate professionals. The data contained herein is copyrighted by CARETS, CLAW, CRISNet MLS, DAMLS, CRMLS, i-Tech MLS and/or VCRDS and is protected by all applicable copyright laws. Any dissemination of this information is in violation of copyright laws and is strictly prohibited.
CARETS, California Real Estate Technology Services, is a consolidated MLS property listing data feed comprised of CLAW (Combined LA/Westside MLS), CRISNet MLS (Southland Regional AOR), DAMLS (Desert Area MLS),CRMLS (California Regional MLS), i-Tech MLS (Glendale AOR/Pasadena Foothills AOR) and VCRDS (Ventura County Regional Data Share).


