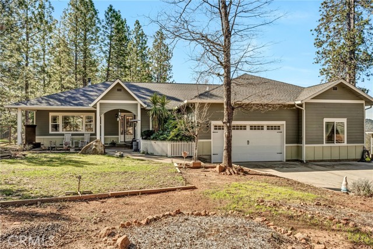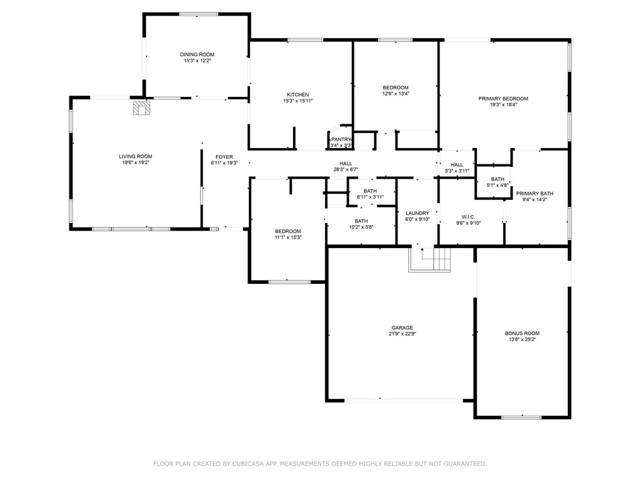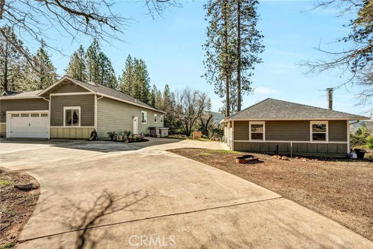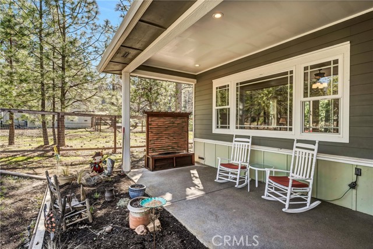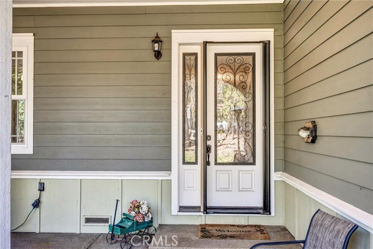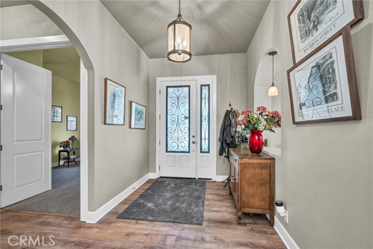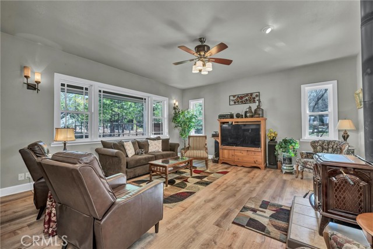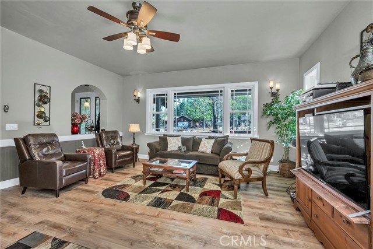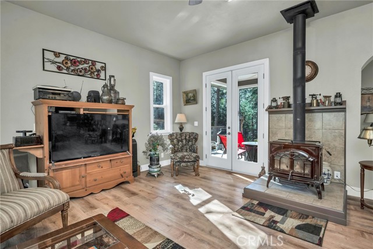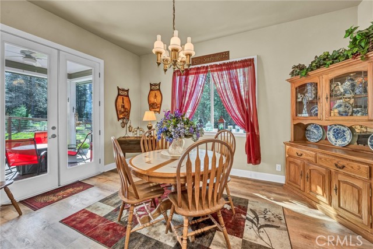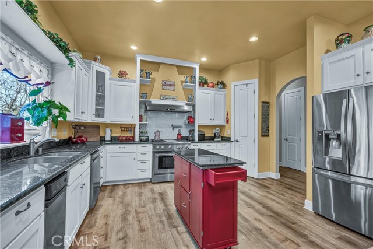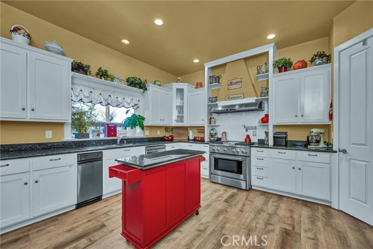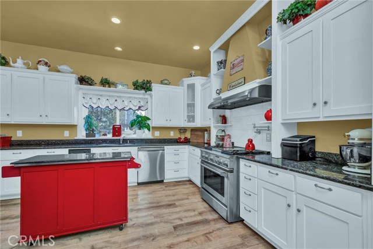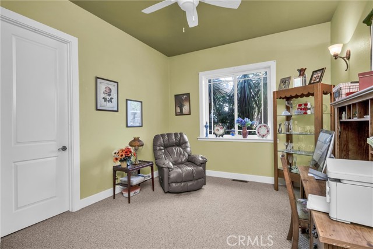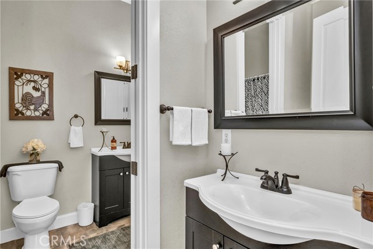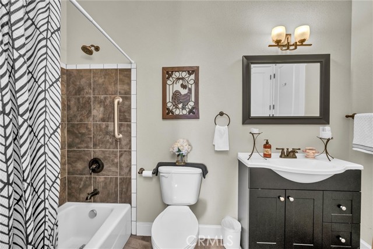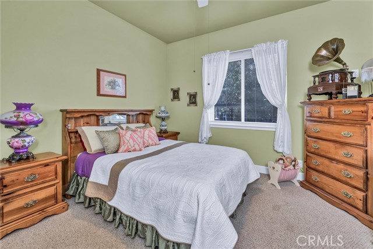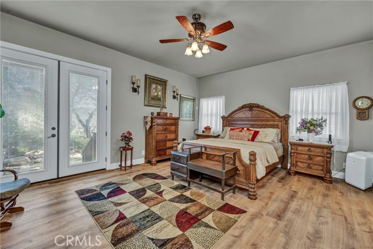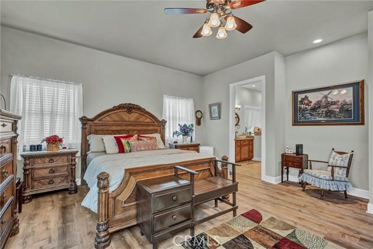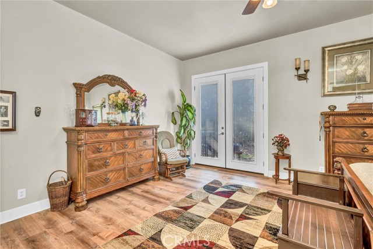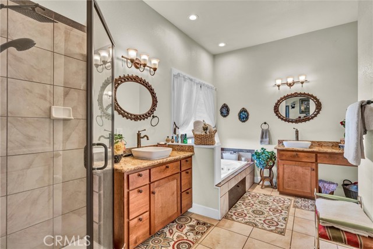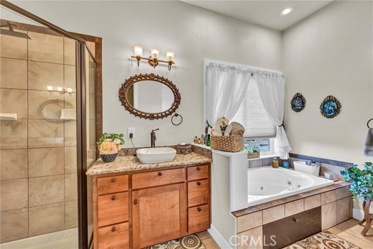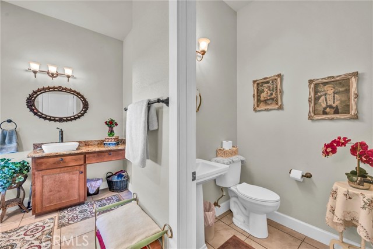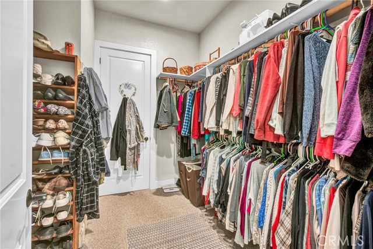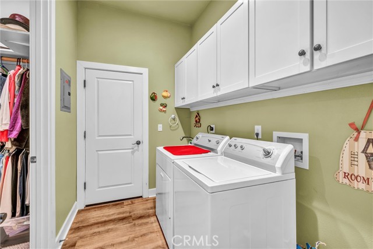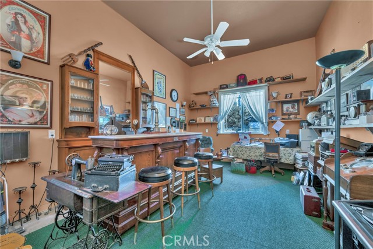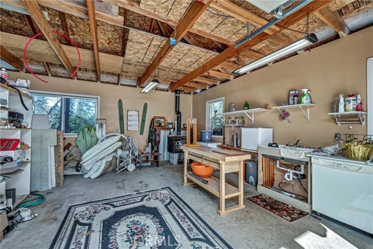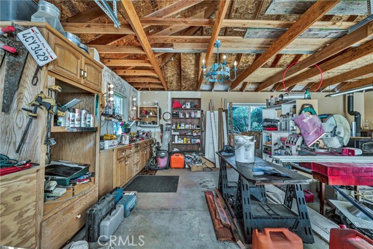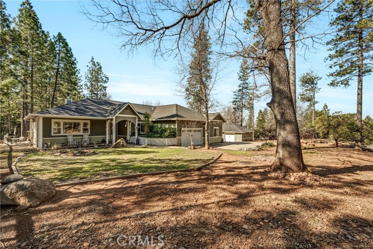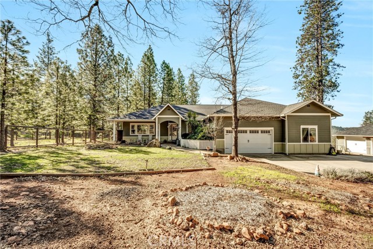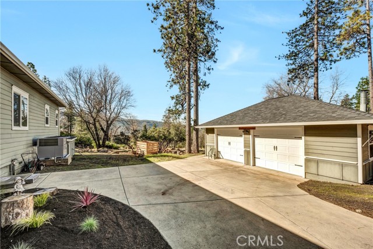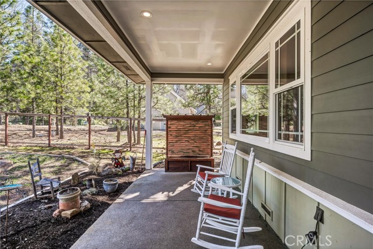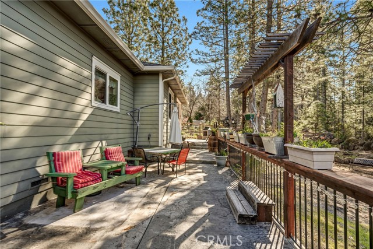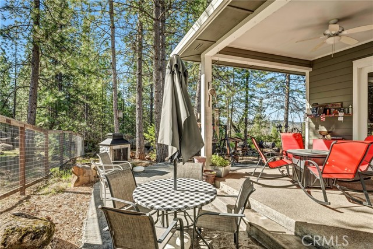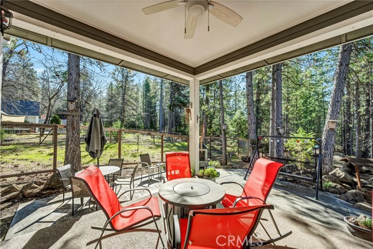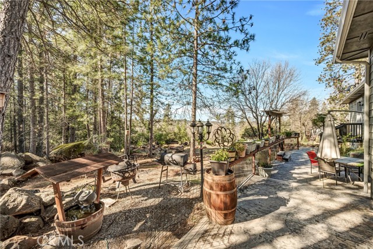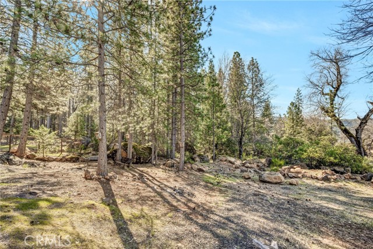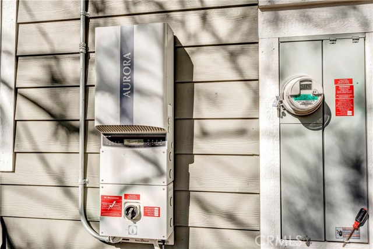263 of 645 Properties | Back to Results
8902 Fox Drive, Cobb - $615,000
3 Bedrooms | 2 Full / 1 Partial Bathrooms | 2307 Est. Sq. Ft. | MLS # LC25057070
Nestled among the towering pines of Cobb Mountain, this stunning 2,307 sq ft custom home on one serene acre offers the perfect blend of comfort, craftsmanship, and modern efficiency. Built in 2011, this 3-bedroom, 2.5-bath home features a den and/or bonus room, providing ample space for work, relaxation, or hobbies. The gourmet kitchen is thoughtfully designed with a pot filler and high-end finishes, making meal preparation effortless. The spacious primary suite serves as a private retreat, complete with thoughtful details and abundant natural light. Tesla solar ensures energy efficiency and reliability. The beautifully landscaped property enhances the tranquil atmosphere, while the detached garage functions as both a workshop and meat processing area, complete with its own woodstove for comfort. Enjoy the beauty of mountain living with the convenience of modern amenities. Don’t miss the chance to own this Cobb Mountain sanctuary!
Map Print FlyerProperty Features | |||
|---|---|---|---|
| Laundry: | Dryer Included, Electric Dryer Hookup, Individual Room, Washer Hookup, Washer Included | Kitchen: | Convection Oven, Dishwasher, Disposal, Propane Oven, Propane Cooktop, Propane Water Heater, Refrigerator, Self Cleaning Oven, Trash Compactor, Water Line to Refrigerator |
| Roads: | County Road | Dining Room: | Dining Room, Separated |
| Roads & Topography: | 0-1 Unit/Acre, Back Yard, Corners Marked, Front Yard, Landscaped, Rocks, Treed Lot | Water: | n/a |
| Other Rooms: | Bonus Room, Den, Family Room, Foyer, Kitchen, Laundry, Main Floor Bedroom, Main Floor Primary Bedroom, Primary Suite, Office, Walk-In Closet, Walk-In Pantry, Workshop | Additional Unit: | n/a |
| View: | Mountain(s), Neighborhood | Utilities: | Electricity Connected, Propane, Water Connected |
| Sewer: | Conventional Septic | Schools: | Middletown Unified |
| Stories: | One | Roof: | Composition |
| Exterior: | Lighting, Rain Gutters | Floor & Foundation: | Carpet, Wood |
| Heat: | Central, Propane, Wood, Wood Stove | Cooler: | Central Air |
| Outside Features: | Lighting, Rain Gutters | Special Features: | Ceiling Fan(s), Granite Counters, High Ceilings, Recessed Lighting |
| Common Amenities: | n/a | Garage/park: | Driveway, Concrete, Electric Vehicle Charging Station(s), Garage, Garage Faces Front, Garage Faces Side, Garage - Single Door, Garage - Two Door, Garage Door Opener, RV Access/Parking, Workshop in Garage |
| Pool: | None | Fireplace: | Family Room, Wood Burning, Free Standing, See Remarks |
| Waterfront: | n/a | Year Built: | 2011 |
| Contact: | Kathleen Haskett - NextHome Yvette Sloan | ||
CARETS IDX Disclaimer:
The information being provided by CARETS (CLAW, CRISNet MLS, DAMLS, CRMLS, i-Tech MLS, and/or VCRDS) is for the visitor's personal, non-commercial use and may not be used for any purpose other than to identify prospective properties visitor may be interested in purchasing.
Any information relating to a property referenced on this web site comes from the Internet Data Exchange (IDX) program of CARETS. This web site may reference real estate listing(s) held by a brokerage firm other than the broker and/or agent who owns this web site.
The accuracy of all information, regardless of source, including but not limited to square footages and lot sizes, is deemed reliable but not guaranteed and should be personally verified through personal inspection by and/or with the appropriate professionals. The data contained herein is copyrighted by CARETS, CLAW, CRISNet MLS, DAMLS, CRMLS, i-Tech MLS and/or VCRDS and is protected by all applicable copyright laws. Any dissemination of this information is in violation of copyright laws and is strictly prohibited.
CARETS, California Real Estate Technology Services, is a consolidated MLS property listing data feed comprised of CLAW (Combined LA/Westside MLS), CRISNet MLS (Southland Regional AOR), DAMLS (Desert Area MLS),CRMLS (California Regional MLS), i-Tech MLS (Glendale AOR/Pasadena Foothills AOR) and VCRDS (Ventura County Regional Data Share).


