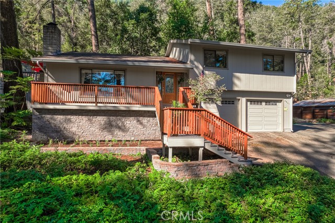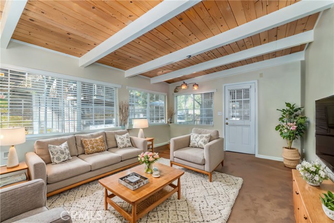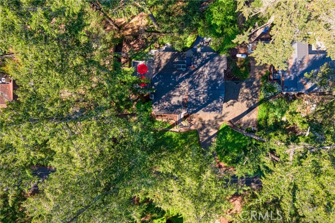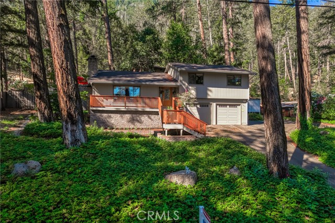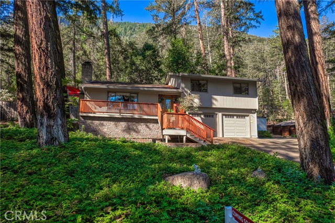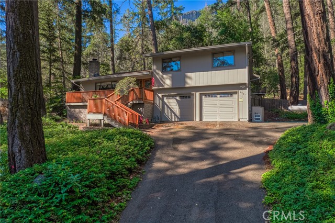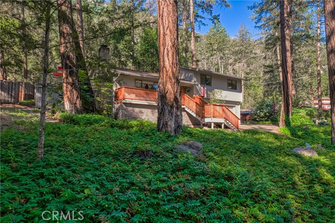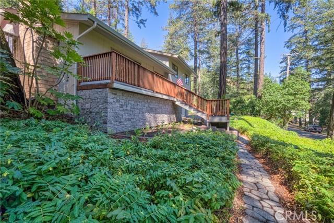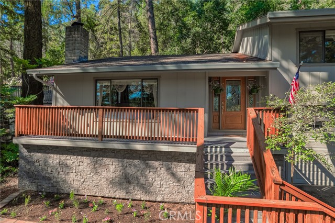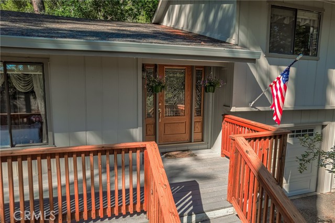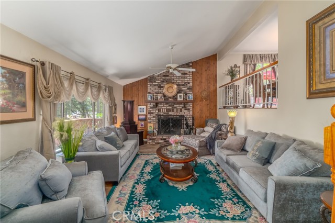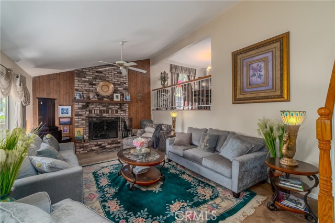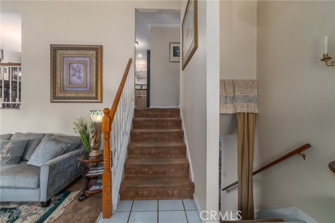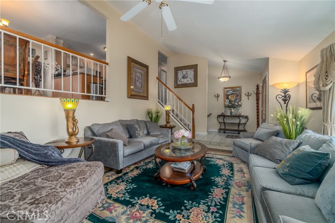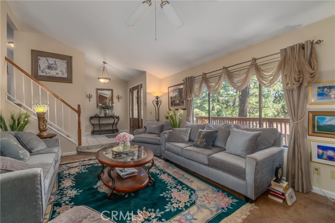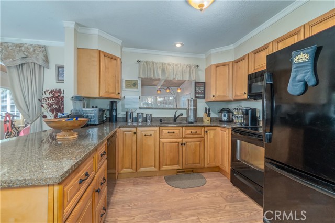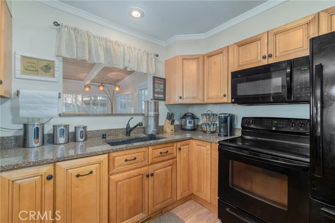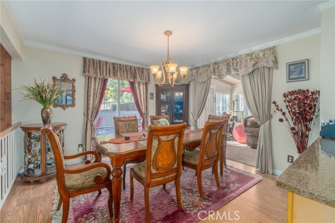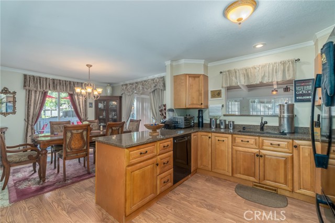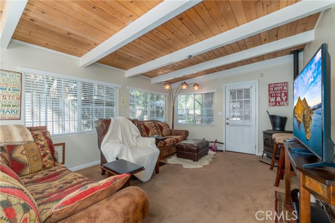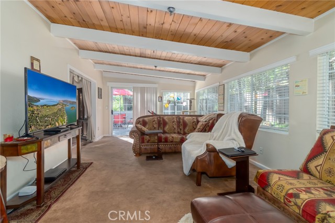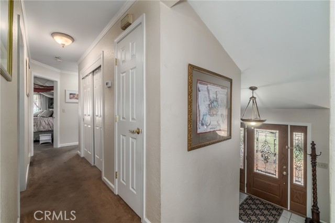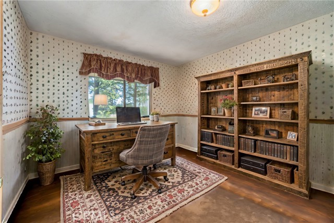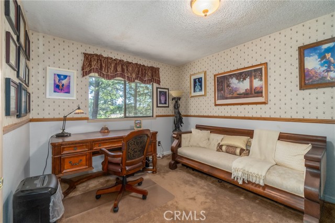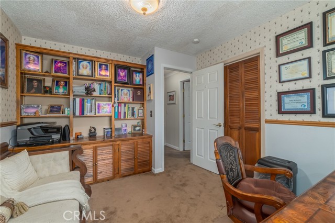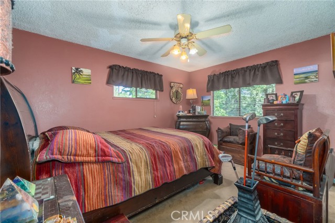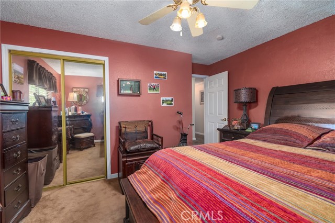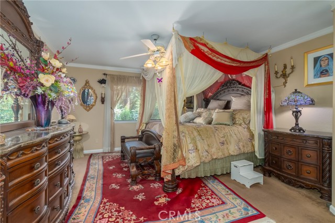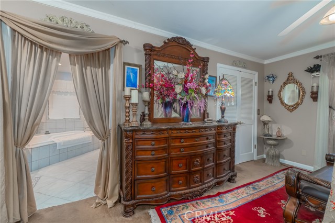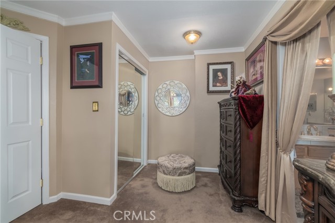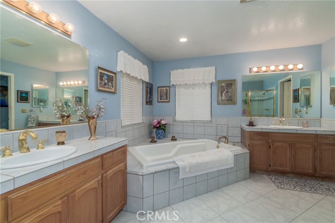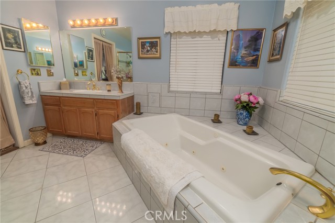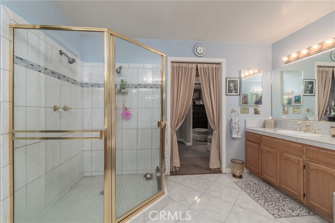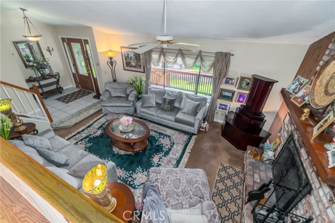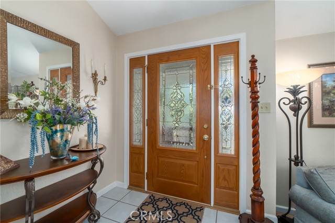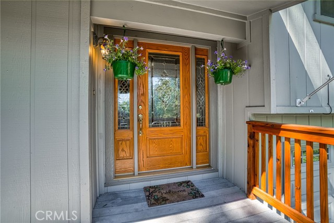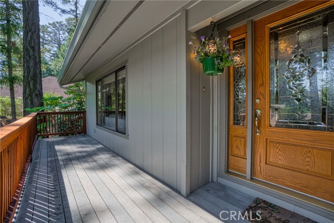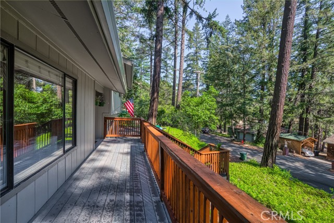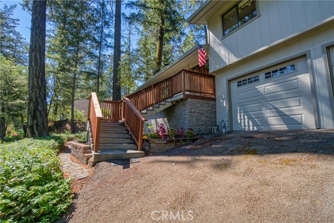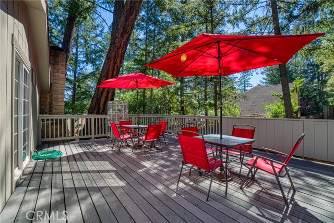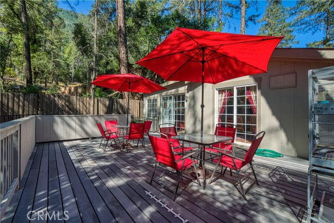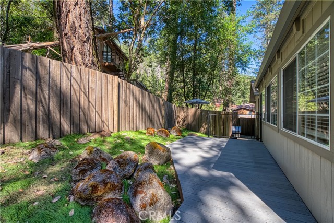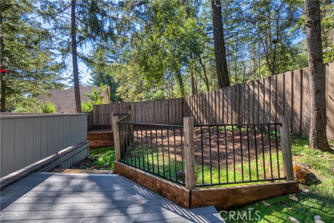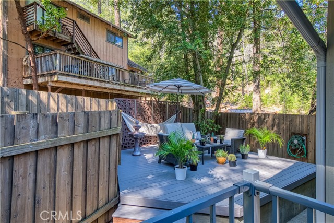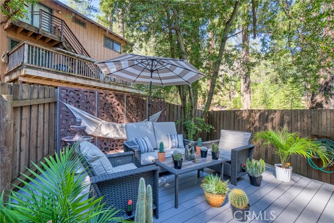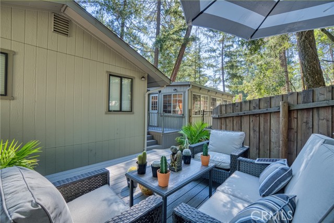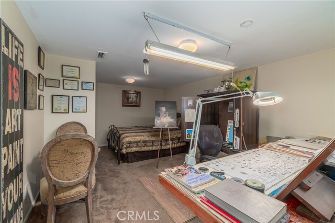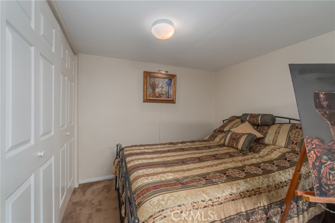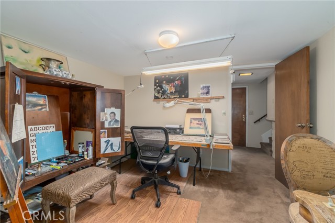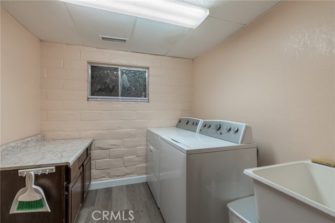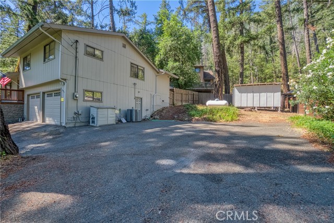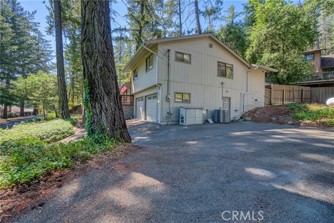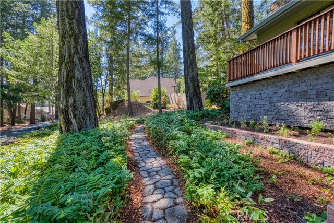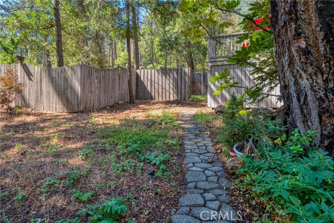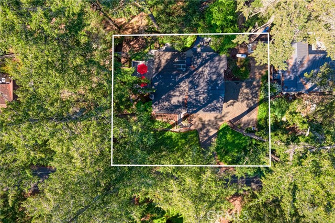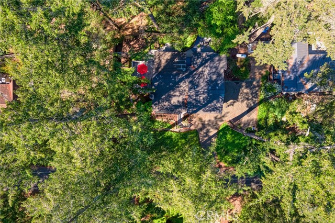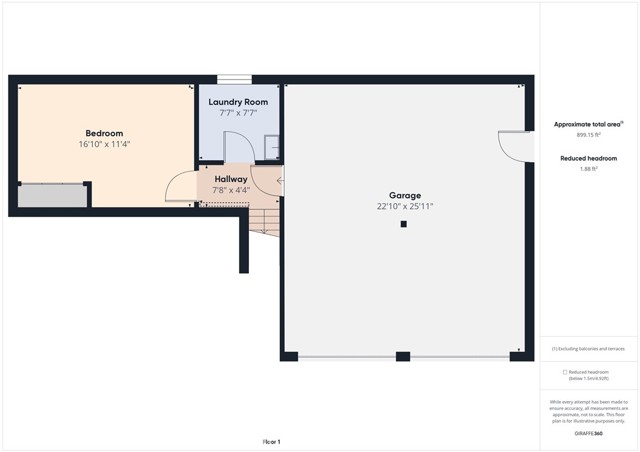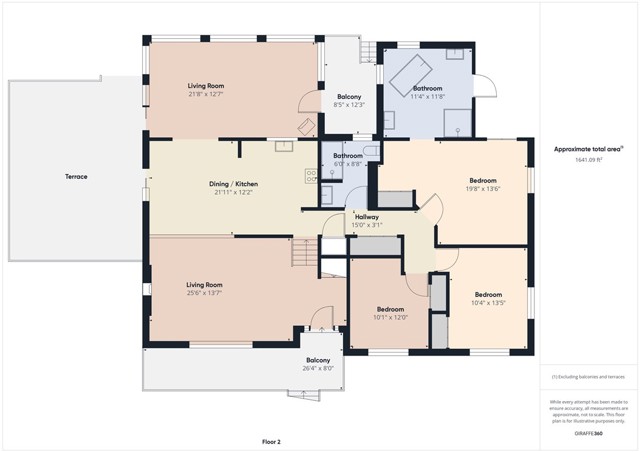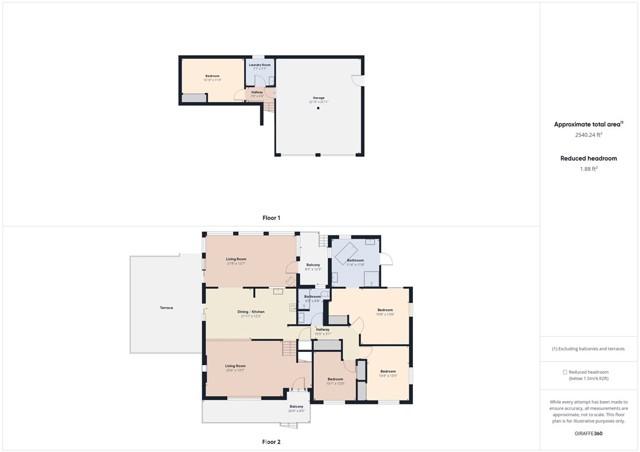264 of 645 Properties | Back to Results
2921 Buckingham Drive, Kelseyville - $580,000
4 Bedrooms | 2 Bathrooms | 2150 Est. Sq. Ft. | MLS # LC25070673
Large 4-bedroom home in desirable Buckingham, perched up from the street with views of the golf course. This home features two separate living room areas, one with a fireplace and the other with a pellet stove. The kitchen is open to the dining area. The main bedroom has a large bathroom with a jetted tub and two separate closets, including a large walk-in closet. The home has Trex decking and a designated, reinforced area for a hot tub. There is plenty of space for relaxing or entertaining outside, with a serene feeling of privacy and nature. The home also comes with a generator, providing peace of mind in case of a power outage in the area. The Buckingham Association provides access to a private park, boat launch, and pier. The clubhouse can be rented out to members for a nominal fee. Social events occur throughout the year, including barbecues, holiday parties, Bunco, and live music. There is also a privately owned 9-hole golf course conveniently located just around the corner. Don't miss this unique opportunity to own a slice of paradise in Buckingham!
Map Print FlyerProperty Features | |||
|---|---|---|---|
| Laundry: | Individual Room, Inside | Kitchen: | Electric Oven, Tankless Water Heater |
| Roads: | n/a | Dining Room: | Dining Room |
| Roads & Topography: | Up Slope from Street | Water: | Private, See Remarks |
| Other Rooms: | Family Room, Kitchen, Multi-Level Bedroom | Additional Unit: | n/a |
| View: | Golf Course, Hills | Utilities: | Electricity Connected, Propane, Water Connected |
| Sewer: | Septic Type Unknown | Schools: | Kelseyville Unified |
| Stories: | Three Or More | Roof: | Shingle |
| Exterior: | n/a | Floor & Foundation: | n/a |
| Heat: | n/a | Cooler: | Central Air |
| Outside Features: | n/a | Special Features: | n/a |
| Common Amenities: | Picnic Area, Dock, Pier, Hiking Trails, Clubhouse, Other | Garage/park: | Driveway, Paved, Garage, Garage Faces Front |
| Pool: | None | Fireplace: | Pellet Stove, Wood Burning |
| Waterfront: | n/a | Year Built: | 1977 |
| Contact: | Jenna Rezzonico - Country Air Properties | ||
CARETS IDX Disclaimer:
The information being provided by CARETS (CLAW, CRISNet MLS, DAMLS, CRMLS, i-Tech MLS, and/or VCRDS) is for the visitor's personal, non-commercial use and may not be used for any purpose other than to identify prospective properties visitor may be interested in purchasing.
Any information relating to a property referenced on this web site comes from the Internet Data Exchange (IDX) program of CARETS. This web site may reference real estate listing(s) held by a brokerage firm other than the broker and/or agent who owns this web site.
The accuracy of all information, regardless of source, including but not limited to square footages and lot sizes, is deemed reliable but not guaranteed and should be personally verified through personal inspection by and/or with the appropriate professionals. The data contained herein is copyrighted by CARETS, CLAW, CRISNet MLS, DAMLS, CRMLS, i-Tech MLS and/or VCRDS and is protected by all applicable copyright laws. Any dissemination of this information is in violation of copyright laws and is strictly prohibited.
CARETS, California Real Estate Technology Services, is a consolidated MLS property listing data feed comprised of CLAW (Combined LA/Westside MLS), CRISNet MLS (Southland Regional AOR), DAMLS (Desert Area MLS),CRMLS (California Regional MLS), i-Tech MLS (Glendale AOR/Pasadena Foothills AOR) and VCRDS (Ventura County Regional Data Share).


