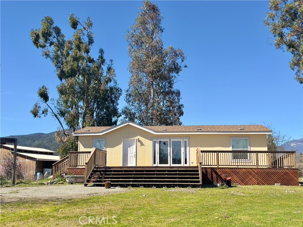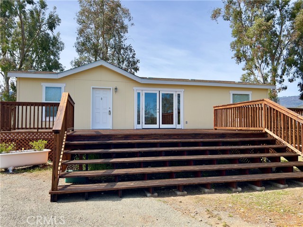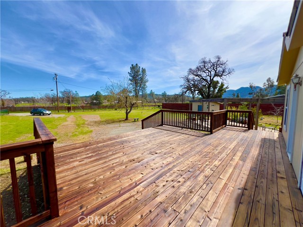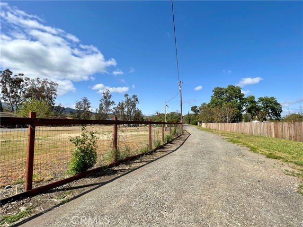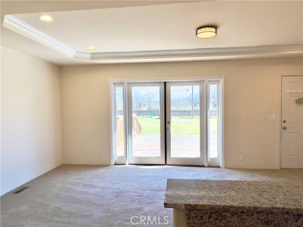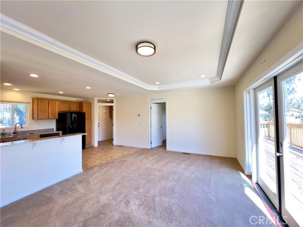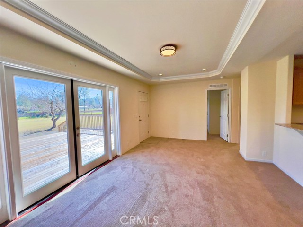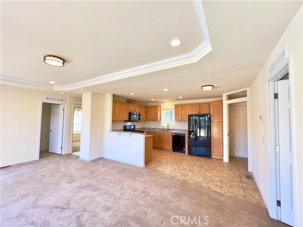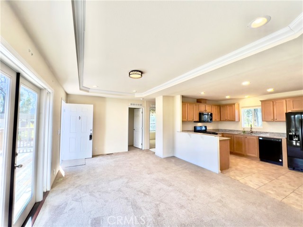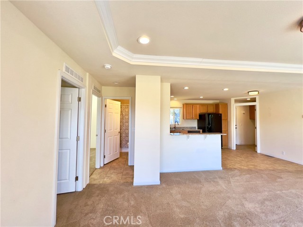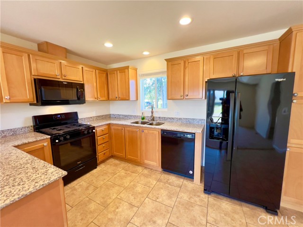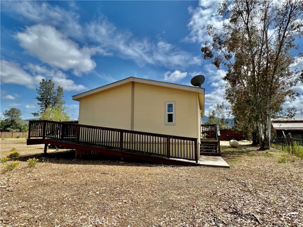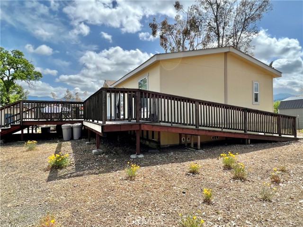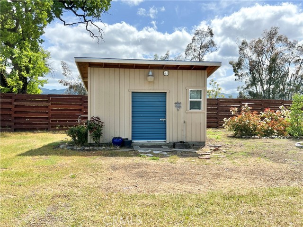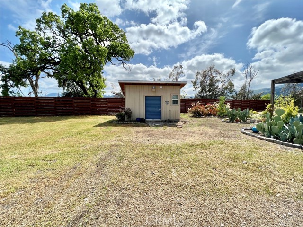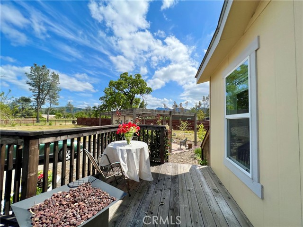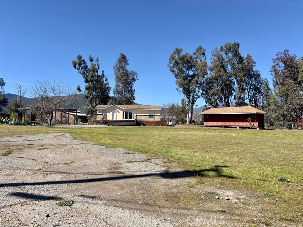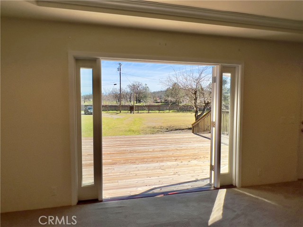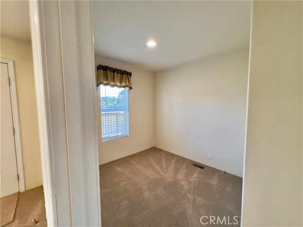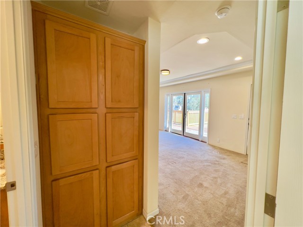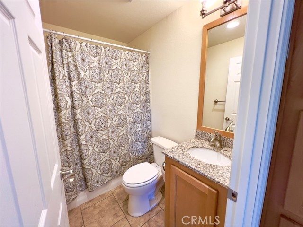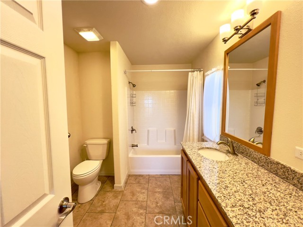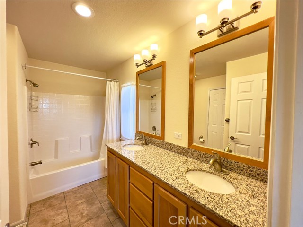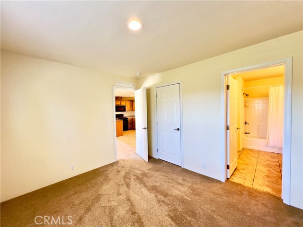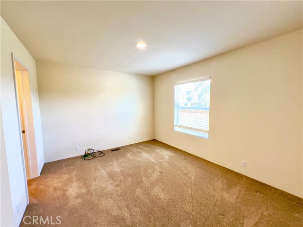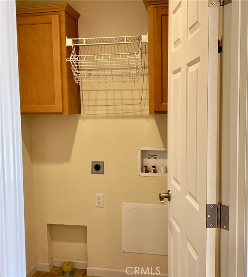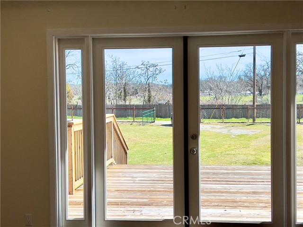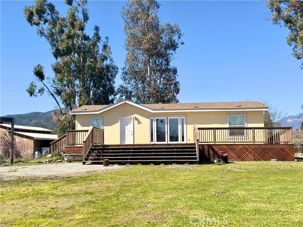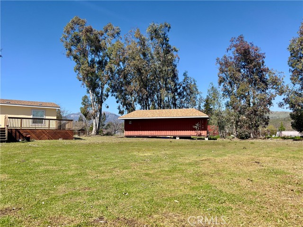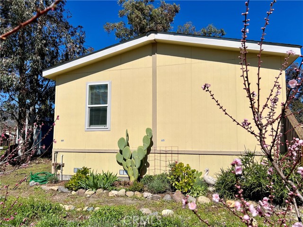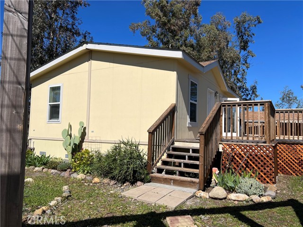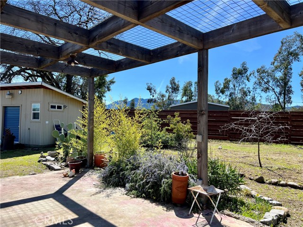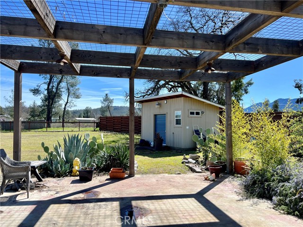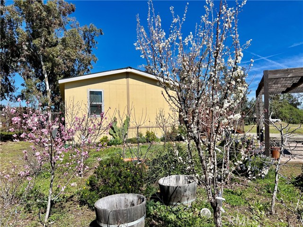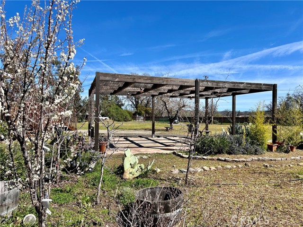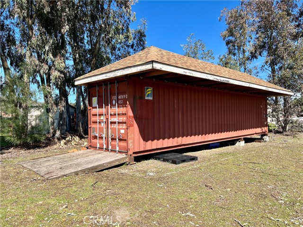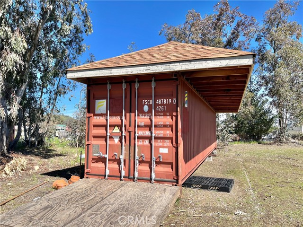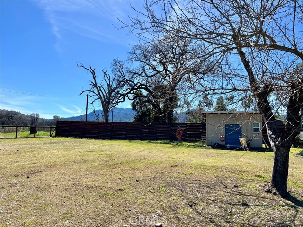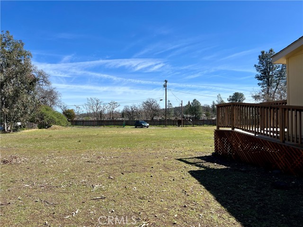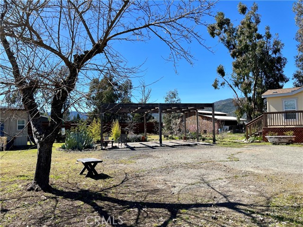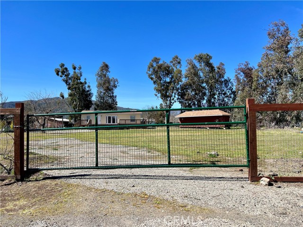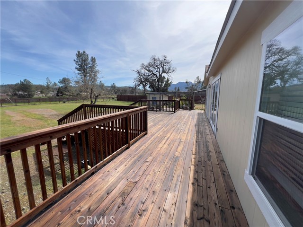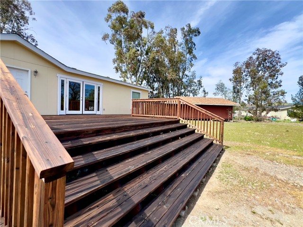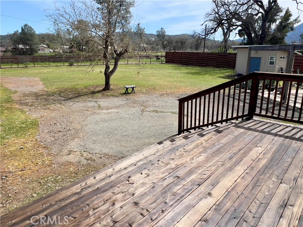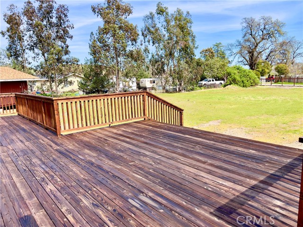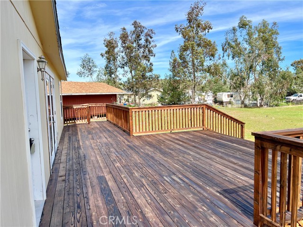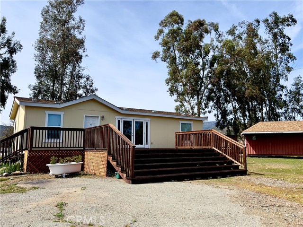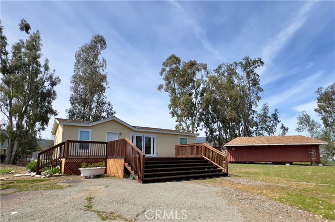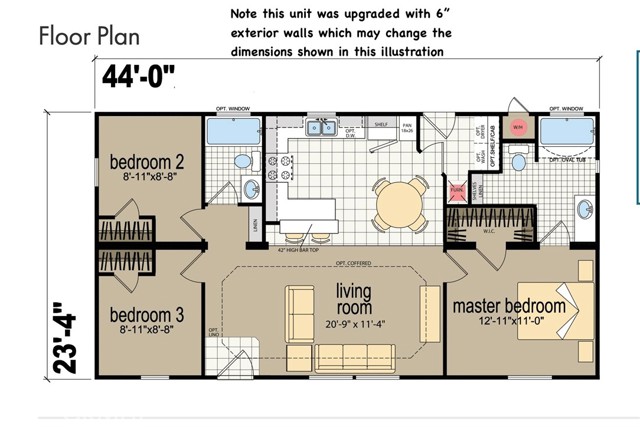1 of 1 Properties
20967 Saint Stephens Avenue, Middletown - $399,000
3 Bedrooms | 2 Bathrooms | 996 Est. Sq. Ft. | MLS # LC24034598
Your own private oasis awaits! Charming 3BR/2BA manufactured home on a permanent foundation near vibrant downtown Middletown. Imagine: Waking up to the peace of your nearly 1-acre haven. This stunning 2018 Champion Creekside Manor manufactured home offers the perfect blend of comfort and convenience. Unwind: Step inside and be greeted by a spacious living room, bathed in natural light and featuring a stunning tray ceiling. The open layout seamlessly flows into the well-lit kitchen, boasting granite countertops, ample storage, and a breakfast bar perfect for casual meals. French doors lead out to a massive wood deck, ideal for entertaining or simply enjoying the fresh air. Relax: Retreat to the master suite, conveniently separated from the other bedrooms for added privacy. All bathrooms boast luxurious granite countertops. Explore: Step outside and discover your own private paradise. Relax on the expansive concrete patio under the shade of a beautiful pergola, or lose yourself in the tranquility of your flourishing garden, complete with fruit trees, flowers, and shrubs. Bonus: A converted steel shipping container with ramp provides ample space for your belongings, while the large well pump house doubles as a handy garden shed. Upgraded features like recessed lighting, superior insulation, and a wheelchair-accessible ramp ensure both comfort and functionality. Don't miss out: This well-maintained home is move-in ready now!
Map Print FlyerProperty Features | |||
|---|---|---|---|
| Laundry: | Electric Dryer Hookup, Individual Room, Inside, Washer Hookup | Kitchen: | Dishwasher, Disposal, Microwave, Propane Oven, Propane Range, Propane Water Heater, Refrigerator |
| Roads: | Private Road | Dining Room: | See Remarks |
| Roads & Topography: | Back Yard, Front Yard, Garden, Landscaped, Level with Street, Rectangular Lot, Level, Sprinkler System, Yard | Water: | Well |
| Other Rooms: | Living Room, Primary Bathroom, Primary Bedroom | Additional Unit: | n/a |
| View: | Hills, Mountain(s), Neighborhood | Utilities: | Electricity Connected, Phone Available, Propane, Sewer Connected, Water Connected |
| Sewer: | Conventional Septic | Schools: | Middletown Unified |
| Stories: | One | Roof: | Composition, Shingle |
| Exterior: | n/a | Floor & Foundation: | Carpet, Vinyl |
| Heat: | Central, Propane | Cooler: | Central Air, Electric |
| Outside Features: | n/a | Special Features: | Granite Counters, Living Room Deck Attached, Open Floorplan, Partially Furnished, Tray Ceiling(s) |
| Common Amenities: | n/a | Garage/park: | Driveway Level |
| Pool: | None | Fireplace: | None |
| Waterfront: | n/a | Year Built: | 2018 |
CARETS IDX Disclaimer:
The information being provided by CARETS (CLAW, CRISNet MLS, DAMLS, CRMLS, i-Tech MLS, and/or VCRDS) is for the visitor's personal, non-commercial use and may not be used for any purpose other than to identify prospective properties visitor may be interested in purchasing.
Any information relating to a property referenced on this web site comes from the Internet Data Exchange (IDX) program of CARETS. This web site may reference real estate listing(s) held by a brokerage firm other than the broker and/or agent who owns this web site.
The accuracy of all information, regardless of source, including but not limited to square footages and lot sizes, is deemed reliable but not guaranteed and should be personally verified through personal inspection by and/or with the appropriate professionals. The data contained herein is copyrighted by CARETS, CLAW, CRISNet MLS, DAMLS, CRMLS, i-Tech MLS and/or VCRDS and is protected by all applicable copyright laws. Any dissemination of this information is in violation of copyright laws and is strictly prohibited.
CARETS, California Real Estate Technology Services, is a consolidated MLS property listing data feed comprised of CLAW (Combined LA/Westside MLS), CRISNet MLS (Southland Regional AOR), DAMLS (Desert Area MLS),CRMLS (California Regional MLS), i-Tech MLS (Glendale AOR/Pasadena Foothills AOR) and VCRDS (Ventura County Regional Data Share).


